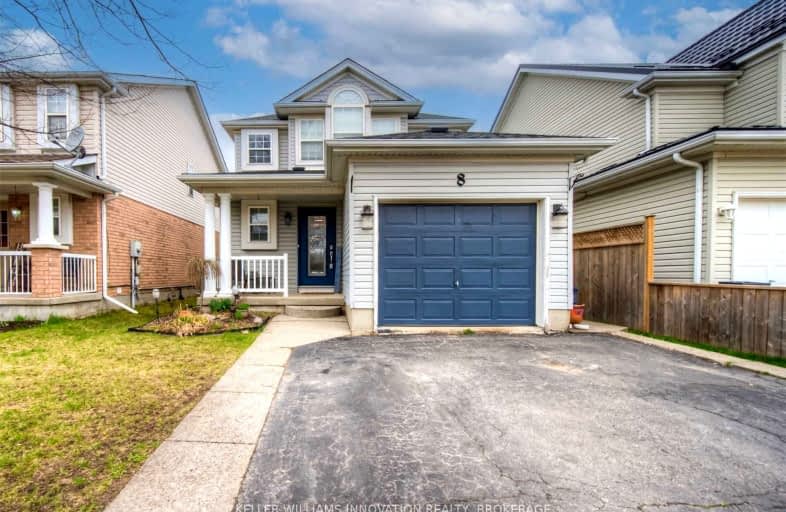Sold on Dec 17, 2015
Note: Property is not currently for sale or for rent.

-
Type: Detached
-
Style: 2-Storey
-
Lot Size: 30 x 114 Feet
-
Age: 16-30 years
-
Taxes: $3,311 per year
-
Days on Site: 9 Days
-
Added: Dec 19, 2024 (1 week on market)
-
Updated:
-
Last Checked: 2 months ago
-
MLS®#: X11249945
-
Listed By: Royal lepage royal city realty brokerage
Start your year off right, in this beautiful fully finished, detached home. Enjoy 3 bedrooms, 3 bathrooms and lots more. The large master bedroom has vaulted ceilings and double closets. Crown mounding is throughout the main floor. The appliances are included. The garage offers inside entry plus has been finished- a perfect man cave. Downstairs, the finished rec room is complete with a gas fireplace and is perfect for many family activities. The fully fenced yard has been nicely landscaped and finished with a large deck. Come take a look!
Property Details
Facts for 8 Jerry Drive, Cambridge
Status
Days on Market: 9
Last Status: Sold
Sold Date: Dec 17, 2015
Closed Date: Mar 31, 2016
Expiry Date: Mar 08, 2016
Sold Price: $340,000
Unavailable Date: Dec 17, 2015
Input Date: Dec 09, 2015
Prior LSC: Sold
Property
Status: Sale
Property Type: Detached
Style: 2-Storey
Age: 16-30
Area: Cambridge
Availability Date: 30-59Days
Assessment Amount: $267,750
Assessment Year: 2015
Inside
Bedrooms: 3
Bathrooms: 3
Kitchens: 1
Rooms: 8
Air Conditioning: Central Air
Fireplace: Yes
Laundry: Ensuite
Washrooms: 3
Building
Basement: Part Fin
Basement 2: Walk-Up
Heat Type: Forced Air
Heat Source: Gas
Exterior: Vinyl Siding
Elevator: N
UFFI: No
Green Verification Status: N
Water Supply: Municipal
Special Designation: Unknown
Retirement: N
Parking
Driveway: Other
Garage Spaces: 1
Garage Type: Attached
Covered Parking Spaces: 2
Total Parking Spaces: 3
Fees
Tax Year: 2015
Tax Legal Description: lot 150, plan 58M66; City of Cambridge
Taxes: $3,311
Land
Cross Street: Sofron
Municipality District: Cambridge
Parcel Number: 226410881
Pool: None
Sewer: Sewers
Lot Depth: 114 Feet
Lot Frontage: 30 Feet
Acres: < .50
Zoning: Res
Rooms
Room details for 8 Jerry Drive, Cambridge
| Type | Dimensions | Description |
|---|---|---|
| Kitchen Main | 4.57 x 3.30 | |
| Dining Main | 3.25 x 3.04 | |
| Living Main | 4.87 x 3.50 | Crown Moulding |
| Prim Bdrm 2nd | 4.19 x 4.67 | Vaulted Ceiling |
| Br 2nd | 3.53 x 3.40 | |
| Br 2nd | 3.42 x 2.89 | |
| Bathroom 2nd | - | |
| Bathroom Main | - | |
| Rec Bsmt | 6.14 x 3.81 | |
| Bathroom Bsmt | - |
| XXXXXXXX | XXX XX, XXXX |
XXXX XXX XXXX |
$XXX,XXX |
| XXX XX, XXXX |
XXXXXX XXX XXXX |
$XXX,XXX |
| XXXXXXXX XXXX | XXX XX, XXXX | $865,000 XXX XXXX |
| XXXXXXXX XXXXXX | XXX XX, XXXX | $799,900 XXX XXXX |

Hillcrest Public School
Elementary: PublicSt Gabriel Catholic Elementary School
Elementary: CatholicSt Elizabeth Catholic Elementary School
Elementary: CatholicOur Lady of Fatima Catholic Elementary School
Elementary: CatholicWoodland Park Public School
Elementary: PublicHespeler Public School
Elementary: PublicÉSC Père-René-de-Galinée
Secondary: CatholicGlenview Park Secondary School
Secondary: PublicGalt Collegiate and Vocational Institute
Secondary: PublicPreston High School
Secondary: PublicJacob Hespeler Secondary School
Secondary: PublicSt Benedict Catholic Secondary School
Secondary: Catholic