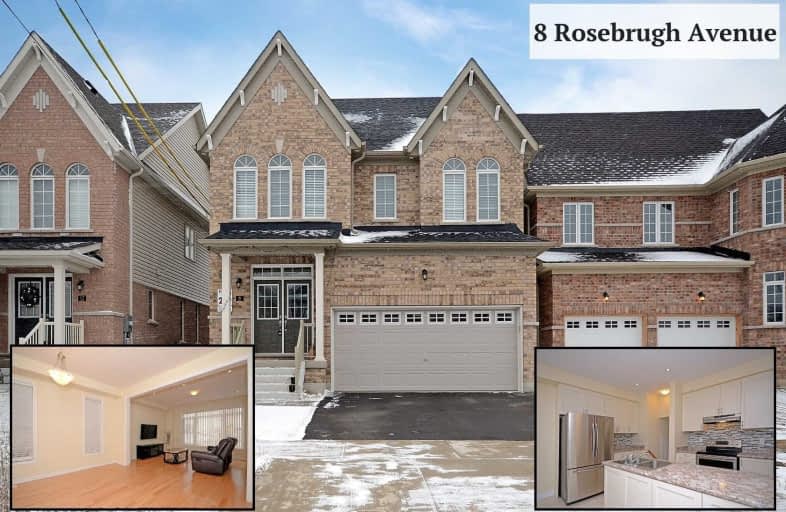Sold on Feb 04, 2019
Note: Property is not currently for sale or for rent.

-
Type: Detached
-
Style: 2-Storey
-
Lot Size: 35.01 x 98.46 Feet
-
Age: 0-5 years
-
Taxes: $4,802 per year
-
Days on Site: 82 Days
-
Added: Nov 14, 2018 (2 months on market)
-
Updated:
-
Last Checked: 2 months ago
-
MLS®#: X4302816
-
Listed By: Jn realty, brokerage
Beautiful 1 Year Old Fernbrook Brant Model With Mainfloor 9Ft Ceilings Boasts Open Concept Living And Dining Rooms. The Bright & Spacious Eat In Kitchen Features Stainless Steel Appliances, New Backsplash And W/O To Backyard. Hardwood & Potlights On Main Floor With Oak Staircase Leading To 4 Generous Sized Bedrooms And Second Floor Laundry. The King Sized Master Features His & Hers Oversize Walk In Closets And 4 Pc Ensuite W/Large Standing Shower And Tub.
Extras
Save Money! 3.19% Mortgage Rate Until September 2022 Available With Purchase Of This Home, Subject To Bank Approval. Ideally Located Near Schools, Parks, 401, Conestoga College, All Major Amenities, Grand River Trails And More!
Property Details
Facts for 8 Rosebrugh Avenue, Cambridge
Status
Days on Market: 82
Last Status: Sold
Sold Date: Feb 04, 2019
Closed Date: Feb 19, 2019
Expiry Date: Jan 31, 2019
Sold Price: $622,000
Unavailable Date: Feb 04, 2019
Input Date: Nov 14, 2018
Property
Status: Sale
Property Type: Detached
Style: 2-Storey
Age: 0-5
Area: Cambridge
Availability Date: Tba
Inside
Bedrooms: 4
Bathrooms: 3
Kitchens: 1
Rooms: 9
Den/Family Room: No
Air Conditioning: Central Air
Fireplace: No
Laundry Level: Upper
Washrooms: 3
Building
Basement: Full
Basement 2: Unfinished
Heat Type: Forced Air
Heat Source: Gas
Exterior: Brick
Exterior: Vinyl Siding
Water Supply: Municipal
Special Designation: Unknown
Parking
Driveway: Private
Garage Spaces: 2
Garage Type: Attached
Covered Parking Spaces: 2
Fees
Tax Year: 2018
Tax Legal Description: Lot 269, Plan 58M582
Taxes: $4,802
Land
Cross Street: Fountain/Limerick
Municipality District: Cambridge
Fronting On: South
Pool: None
Sewer: Sewers
Lot Depth: 98.46 Feet
Lot Frontage: 35.01 Feet
Additional Media
- Virtual Tour: http://www.myvisuallistings.com/vtnb/273591
Rooms
Room details for 8 Rosebrugh Avenue, Cambridge
| Type | Dimensions | Description |
|---|---|---|
| Living Main | 3.82 x 4.24 | Hardwood Floor, Pot Lights, Picture Window |
| Dining Main | 3.64 x 4.24 | Hardwood Floor, Pot Lights, Window |
| Kitchen Main | 6.30 x 3.70 | Stainless Steel Ap, Eat-In Kitchen, W/O To Yard |
| Powder Rm Main | - | 2 Pc Bath |
| Master 2nd | 3.14 x 3.63 | Broadloom, His/Hers Closets, 4 Pc Ensuite |
| 2nd Br 2nd | 3.14 x 3.63 | Broadloom, Large Closet, Large Window |
| 3rd Br 2nd | 3.02 x 3.80 | Broadloom, Large Closet, Large Window |
| 4th Br 2nd | 3.02 x 3.70 | Broadloom, Large Closet, Large Window |
| Bathroom 2nd | - | 4 Pc Bath |
| Laundry 2nd | 1.63 x 1.85 | Ceramic Floor, Window |
| Rec Bsmt | 7.58 x 7.94 | Unfinished |
| XXXXXXXX | XXX XX, XXXX |
XXXX XXX XXXX |
$XXX,XXX |
| XXX XX, XXXX |
XXXXXX XXX XXXX |
$XXX,XXX | |
| XXXXXXXX | XXX XX, XXXX |
XXXX XXX XXXX |
$XXX,XXX |
| XXX XX, XXXX |
XXXXXX XXX XXXX |
$XXX,XXX |
| XXXXXXXX XXXX | XXX XX, XXXX | $820,000 XXX XXXX |
| XXXXXXXX XXXXXX | XXX XX, XXXX | $820,000 XXX XXXX |
| XXXXXXXX XXXX | XXX XX, XXXX | $622,000 XXX XXXX |
| XXXXXXXX XXXXXX | XXX XX, XXXX | $639,900 XXX XXXX |

Parkway Public School
Elementary: PublicSt Joseph Catholic Elementary School
Elementary: CatholicÉIC Père-René-de-Galinée
Elementary: CatholicPreston Public School
Elementary: PublicGrand View Public School
Elementary: PublicSt Michael Catholic Elementary School
Elementary: CatholicÉSC Père-René-de-Galinée
Secondary: CatholicSouthwood Secondary School
Secondary: PublicGalt Collegiate and Vocational Institute
Secondary: PublicPreston High School
Secondary: PublicJacob Hespeler Secondary School
Secondary: PublicSt Benedict Catholic Secondary School
Secondary: Catholic

