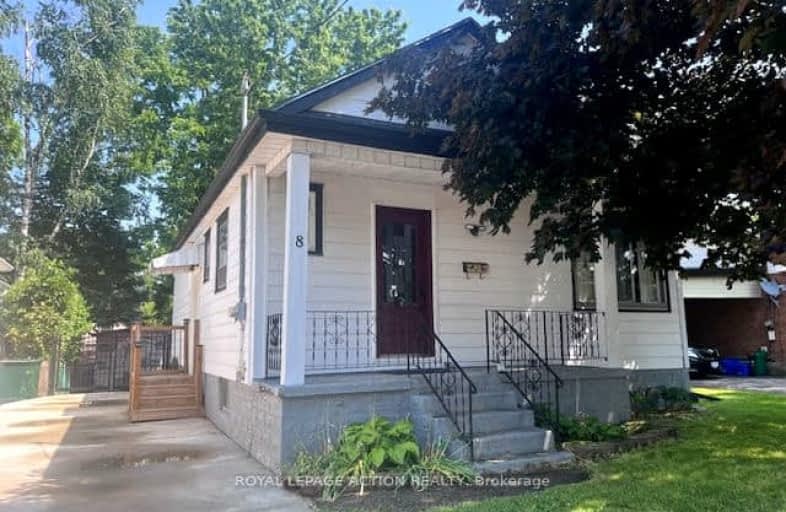Very Walkable
- Most errands can be accomplished on foot.
76
/100
Good Transit
- Some errands can be accomplished by public transportation.
53
/100
Bikeable
- Some errands can be accomplished on bike.
62
/100

St Francis Catholic Elementary School
Elementary: Catholic
0.65 km
Central Public School
Elementary: Public
0.54 km
St Andrew's Public School
Elementary: Public
1.12 km
St Anne Catholic Elementary School
Elementary: Catholic
1.58 km
Chalmers Street Public School
Elementary: Public
0.88 km
Stewart Avenue Public School
Elementary: Public
0.60 km
Southwood Secondary School
Secondary: Public
2.39 km
Glenview Park Secondary School
Secondary: Public
0.70 km
Galt Collegiate and Vocational Institute
Secondary: Public
2.02 km
Monsignor Doyle Catholic Secondary School
Secondary: Catholic
1.53 km
Jacob Hespeler Secondary School
Secondary: Public
7.28 km
St Benedict Catholic Secondary School
Secondary: Catholic
4.43 km














