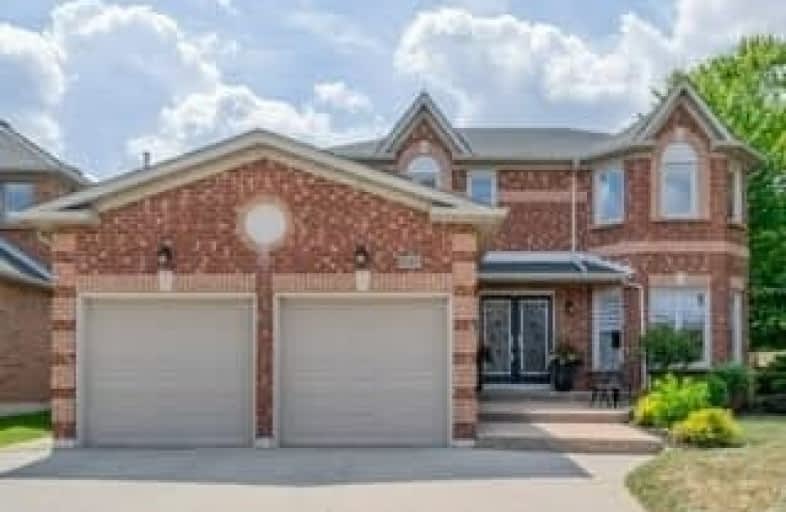Sold on Jul 13, 2020
Note: Property is not currently for sale or for rent.

-
Type: Detached
-
Style: 2-Storey
-
Lot Size: 48.98 x 113.94 Feet
-
Age: No Data
-
Taxes: $5,500 per year
-
Days on Site: 7 Days
-
Added: Jul 06, 2020 (1 week on market)
-
Updated:
-
Last Checked: 3 months ago
-
MLS®#: X4818896
-
Listed By: Re/max real estate centre inc.
This Gorgeous 4 Bed Family Home Wityh Heated Inground Salt Water Pool And Finished Basement Is Situated In North Galt Minutes To Schools, Shopping And All Amenities. This Home Is Tastefully Decorated And Pride Of Ownership Is Evident In How Well It Has Been Maintained. Upgrades Include Stamped Concrete Entrerance And Driveway, New Carpet In Master Bedroom (2018) New Flooring On Main Level And Refinished Stairecases (2017)
Extras
Includes: Fridge, Stove, Washer/Dryer, Dishwshr. Water Softener, Pool Equip, Tv Brackets, Blinds & Light Fixtures. Excludes: Cntrl Vac Attach, Sonos Speaker System/Brackets, Fridge, Freezer In Bsmt. *Interboard Listing: Cambridge R.E. Ass*
Property Details
Facts for 8 Stonecairn Drive, Cambridge
Status
Days on Market: 7
Last Status: Sold
Sold Date: Jul 13, 2020
Closed Date: Sep 04, 2020
Expiry Date: Oct 06, 2020
Sold Price: $830,000
Unavailable Date: Jul 13, 2020
Input Date: Jul 06, 2020
Prior LSC: Listing with no contract changes
Property
Status: Sale
Property Type: Detached
Style: 2-Storey
Area: Cambridge
Availability Date: Other
Inside
Bedrooms: 4
Bathrooms: 3
Kitchens: 1
Rooms: 12
Den/Family Room: Yes
Air Conditioning: Central Air
Fireplace: Yes
Washrooms: 3
Building
Basement: Finished
Basement 2: Full
Heat Type: Forced Air
Heat Source: Gas
Exterior: Brick
Exterior: Vinyl Siding
Water Supply: Municipal
Special Designation: Unknown
Parking
Driveway: Pvt Double
Garage Spaces: 2
Garage Type: Attached
Covered Parking Spaces: 2
Total Parking Spaces: 4
Fees
Tax Year: 2020
Tax Legal Description: Pt Lt 5 Con 12 North Dumfries; Pt 7, 67R3882; S/T
Taxes: $5,500
Highlights
Feature: Library
Feature: Park
Feature: Place Of Worship
Feature: Public Transit
Feature: Rec Centre
Feature: School
Land
Cross Street: Saginam
Municipality District: Cambridge
Fronting On: North
Pool: Inground
Sewer: Sewers
Lot Depth: 113.94 Feet
Lot Frontage: 48.98 Feet
Acres: < .50
Rooms
Room details for 8 Stonecairn Drive, Cambridge
| Type | Dimensions | Description |
|---|---|---|
| Bathroom Main | 1.68 x 1.47 | 2 Pc Bath |
| Dining Main | 3.76 x 3.10 | |
| Dining Main | 4.24 x 3.66 | |
| Family Main | 5.13 x 3.33 | |
| Kitchen Main | 2.90 x 3.02 | |
| Mudroom Main | 3.25 x 2.34 | |
| Bathroom 2nd | 2.49 x 3.23 | 4 Pc Bath |
| Bathroom 2nd | 3.91 x 3.25 | 4 Pc Ensuite |
| Br 2nd | 3.99 x 4.32 | |
| 2nd Br 2nd | 3.02 x 4.29 | |
| 3rd Br 2nd | 3.02 x 3.25 | |
| Master 2nd | 4.32 x 6.91 |
| XXXXXXXX | XXX XX, XXXX |
XXXX XXX XXXX |
$XXX,XXX |
| XXX XX, XXXX |
XXXXXX XXX XXXX |
$XXX,XXX |
| XXXXXXXX XXXX | XXX XX, XXXX | $830,000 XXX XXXX |
| XXXXXXXX XXXXXX | XXX XX, XXXX | $750,000 XXX XXXX |

Christ The King Catholic Elementary School
Elementary: CatholicSt Margaret Catholic Elementary School
Elementary: CatholicSaginaw Public School
Elementary: PublicElgin Street Public School
Elementary: PublicSt. Teresa of Calcutta Catholic Elementary School
Elementary: CatholicClemens Mill Public School
Elementary: PublicSouthwood Secondary School
Secondary: PublicGlenview Park Secondary School
Secondary: PublicGalt Collegiate and Vocational Institute
Secondary: PublicMonsignor Doyle Catholic Secondary School
Secondary: CatholicJacob Hespeler Secondary School
Secondary: PublicSt Benedict Catholic Secondary School
Secondary: Catholic

