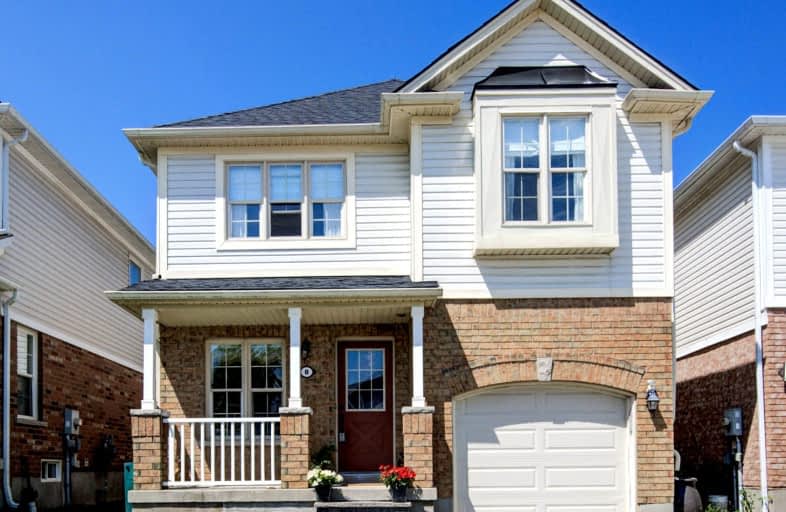
Video Tour
Car-Dependent
- Most errands require a car.
26
/100
Some Transit
- Most errands require a car.
33
/100
Somewhat Bikeable
- Most errands require a car.
33
/100

St Francis Catholic Elementary School
Elementary: Catholic
1.50 km
St Vincent de Paul Catholic Elementary School
Elementary: Catholic
0.81 km
Chalmers Street Public School
Elementary: Public
1.51 km
Stewart Avenue Public School
Elementary: Public
1.48 km
Holy Spirit Catholic Elementary School
Elementary: Catholic
0.53 km
Moffat Creek Public School
Elementary: Public
1.24 km
W Ross Macdonald Provincial Secondary School
Secondary: Provincial
8.44 km
Southwood Secondary School
Secondary: Public
4.03 km
Glenview Park Secondary School
Secondary: Public
1.63 km
Galt Collegiate and Vocational Institute
Secondary: Public
4.04 km
Monsignor Doyle Catholic Secondary School
Secondary: Catholic
0.70 km
St Benedict Catholic Secondary School
Secondary: Catholic
5.94 km
-
Paul Peters Park
Waterloo ON 1.15km -
Dalton Court
Cambridge ON 3.07km -
Mill Race Park
36 Water St N (At Park Hill Rd), Cambridge ON N1R 3B1 8.23km
-
RBC Royal Bank
311 Dundas St S (at Franklin Blvd), Cambridge ON N1T 1P8 1.71km -
CIBC Banking Centre
400 Main St, Cambridge ON N1R 5S7 2.15km -
Meridian Credit Union ATM
125 Dundas St N, Cambridge ON N1R 5N6 2.29km













