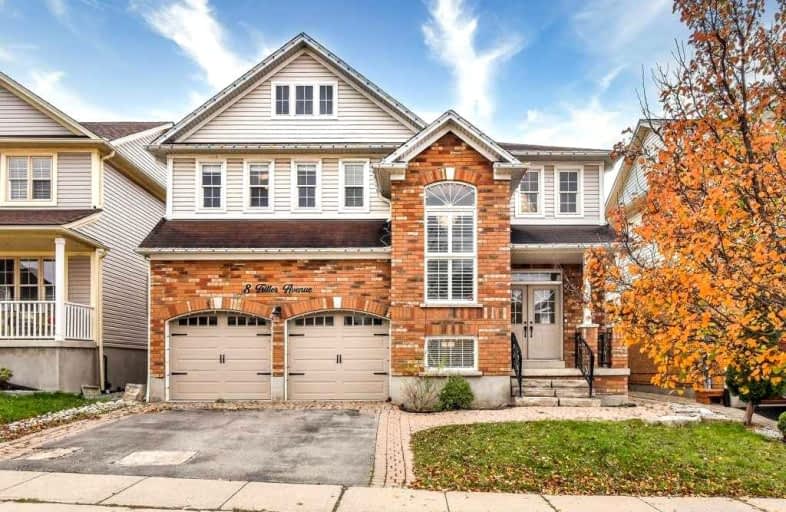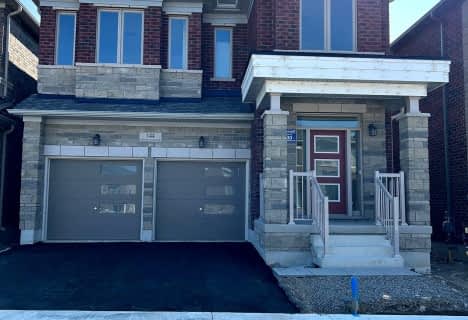Car-Dependent
- Almost all errands require a car.
Some Transit
- Most errands require a car.
Somewhat Bikeable
- Most errands require a car.

St Francis Catholic Elementary School
Elementary: CatholicSt Vincent de Paul Catholic Elementary School
Elementary: CatholicChalmers Street Public School
Elementary: PublicStewart Avenue Public School
Elementary: PublicHoly Spirit Catholic Elementary School
Elementary: CatholicMoffat Creek Public School
Elementary: PublicW Ross Macdonald Provincial Secondary School
Secondary: ProvincialSouthwood Secondary School
Secondary: PublicGlenview Park Secondary School
Secondary: PublicGalt Collegiate and Vocational Institute
Secondary: PublicMonsignor Doyle Catholic Secondary School
Secondary: CatholicSt Benedict Catholic Secondary School
Secondary: Catholic-
Mill Race Park
36 Water St N (At Park Hill Rd), Cambridge ON N1R 3B1 8.32km -
Northview Heights Lookout Park
36 Acorn Way, Cambridge ON 5.62km -
Clyde Park
Village Rd (Langford Dr), Clyde ON 7.12km
-
CIBC
75 Dundas St N (Main Street), Cambridge ON N1R 6G5 2.25km -
BMO Bank of Montreal
142 Dundas St N, Cambridge ON N1R 5P1 2.43km -
Scotiabank
800 Franklin Blvd, Cambridge ON N1R 7Z1 4.63km
- 5 bath
- 5 bed
- 3000 sqft
144 Bloomfield Crescent, Cambridge, Ontario • N1T 0G5 • Cambridge














