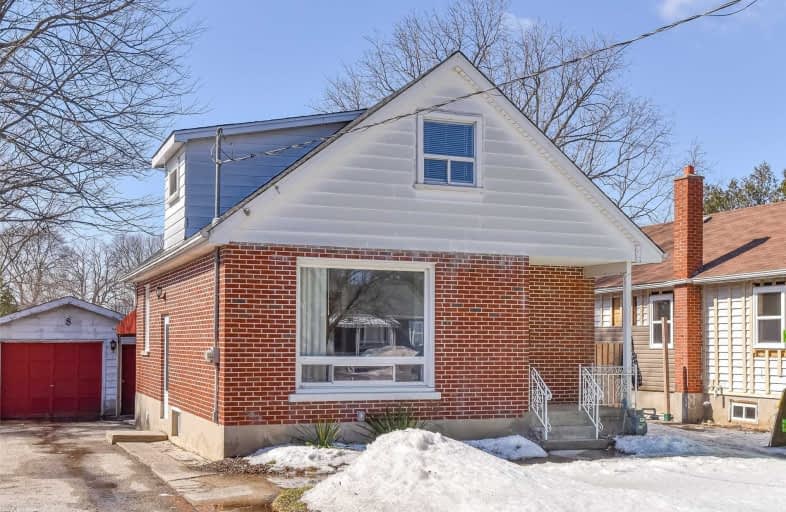Sold on Mar 21, 2019
Note: Property is not currently for sale or for rent.

-
Type: Detached
-
Style: 1 1/2 Storey
-
Size: 1100 sqft
-
Lot Size: 40.07 x 152.08 Feet
-
Age: No Data
-
Taxes: $3,093 per year
-
Days on Site: 7 Days
-
Added: Mar 14, 2019 (1 week on market)
-
Updated:
-
Last Checked: 3 months ago
-
MLS®#: X4382470
-
Listed By: Cloud realty inc.
This East Galt Detached Brick Home Is A Great Opportunity For The First Time Home Buyer Or Investor! On A Quiet Side Street Just A Short Walk From The Stunning Views Of The Grand River And The Charming Shops & Retaurant Of Downtown Galt, This Ready To Move In Home Is Centrally Located, Close To All Amenities And Schools, & Backs On To Lincoln Park. No Rear Neighbours, A Fenced Yard On A Grassy 40*150 Foot Deep Lot! Lots Of Naturl Light!
Extras
This Refreshed Home Has Updated Electrical(2018), New Roof(March 2019), Paint And Flooring(2018). All Lighting Is Also Led Along With An Eco-Friendly Nest Thermostat. Garage Is 16*28Ft With 40 Amp Panel.**Kitchener - Waterloo R.E. Assoc**
Property Details
Facts for 8 Vimy Street, Cambridge
Status
Days on Market: 7
Last Status: Sold
Sold Date: Mar 21, 2019
Closed Date: Apr 19, 2019
Expiry Date: Jun 25, 2019
Sold Price: $420,000
Unavailable Date: Mar 21, 2019
Input Date: Mar 14, 2019
Property
Status: Sale
Property Type: Detached
Style: 1 1/2 Storey
Size (sq ft): 1100
Area: Cambridge
Availability Date: Flexible
Inside
Bedrooms: 3
Bathrooms: 2
Kitchens: 1
Rooms: 10
Den/Family Room: Yes
Air Conditioning: Central Air
Fireplace: No
Washrooms: 2
Building
Basement: Full
Basement 2: Part Fin
Heat Type: Forced Air
Heat Source: Gas
Exterior: Alum Siding
Exterior: Brick
Water Supply: Municipal
Special Designation: Other
Other Structures: Garden Shed
Parking
Driveway: Private
Garage Spaces: 1
Garage Type: Detached
Covered Parking Spaces: 4
Fees
Tax Year: 2018
Tax Legal Description: Lt 31 Pl664 Cambridge: Cambridge
Taxes: $3,093
Highlights
Feature: Grnbelt/Cons
Feature: Library
Feature: Park
Feature: Public Transit
Feature: River/Stream
Feature: School
Land
Cross Street: Concession St And Ea
Municipality District: Cambridge
Fronting On: West
Pool: None
Sewer: Sewers
Lot Depth: 152.08 Feet
Lot Frontage: 40.07 Feet
Acres: < .50
Additional Media
- Virtual Tour: http://tour.8vimy.com
Rooms
Room details for 8 Vimy Street, Cambridge
| Type | Dimensions | Description |
|---|---|---|
| Living Main | 3.30 x 4.29 | |
| Kitchen Main | 3.63 x 4.62 | |
| Br Main | 2.92 x 3.33 | |
| Bathroom Main | 2.01 x 3.63 | 4 Pc Bath |
| Br 2nd | 3.48 x 4.32 | |
| Br 2nd | 3.61 x 3.66 | |
| Br Bsmt | 3.28 x 4.17 | |
| Laundry Bsmt | 2.97 x 3.15 | |
| Utility Bsmt | 3.81 x 7.29 | |
| Bathroom Bsmt | - | 2 Pc Bath |
| XXXXXXXX | XXX XX, XXXX |
XXXX XXX XXXX |
$XXX,XXX |
| XXX XX, XXXX |
XXXXXX XXX XXXX |
$XXX,XXX |
| XXXXXXXX XXXX | XXX XX, XXXX | $420,000 XXX XXXX |
| XXXXXXXX XXXXXX | XXX XX, XXXX | $395,900 XXX XXXX |

St Francis Catholic Elementary School
Elementary: CatholicCentral Public School
Elementary: PublicSt Andrew's Public School
Elementary: PublicSt Anne Catholic Elementary School
Elementary: CatholicChalmers Street Public School
Elementary: PublicStewart Avenue Public School
Elementary: PublicSouthwood Secondary School
Secondary: PublicGlenview Park Secondary School
Secondary: PublicGalt Collegiate and Vocational Institute
Secondary: PublicMonsignor Doyle Catholic Secondary School
Secondary: CatholicJacob Hespeler Secondary School
Secondary: PublicSt Benedict Catholic Secondary School
Secondary: Catholic

