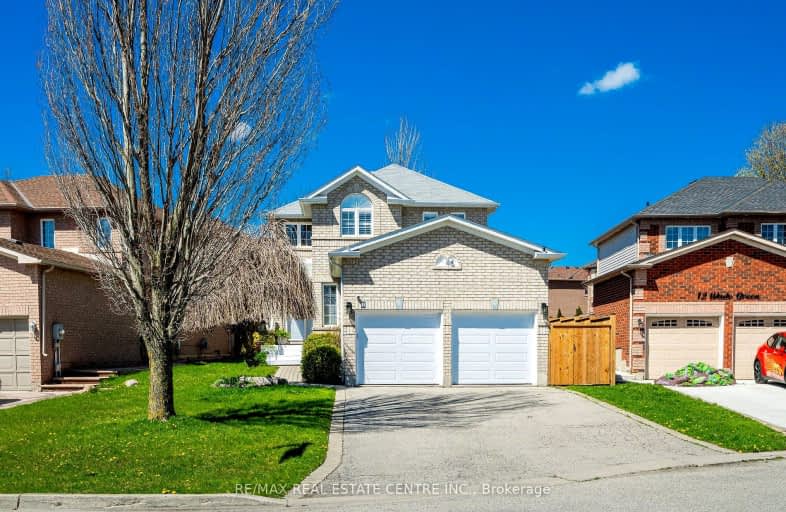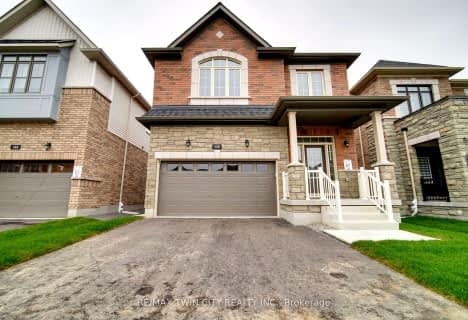Car-Dependent
- Most errands require a car.
40
/100
Some Transit
- Most errands require a car.
38
/100
Somewhat Bikeable
- Most errands require a car.
48
/100

Christ The King Catholic Elementary School
Elementary: Catholic
1.56 km
St Margaret Catholic Elementary School
Elementary: Catholic
0.74 km
Saginaw Public School
Elementary: Public
0.88 km
Elgin Street Public School
Elementary: Public
1.96 km
St. Teresa of Calcutta Catholic Elementary School
Elementary: Catholic
0.29 km
Clemens Mill Public School
Elementary: Public
0.31 km
Southwood Secondary School
Secondary: Public
5.99 km
Glenview Park Secondary School
Secondary: Public
5.20 km
Galt Collegiate and Vocational Institute
Secondary: Public
3.43 km
Monsignor Doyle Catholic Secondary School
Secondary: Catholic
5.65 km
Jacob Hespeler Secondary School
Secondary: Public
3.70 km
St Benedict Catholic Secondary School
Secondary: Catholic
0.99 km
-
Playfit Kids Club
366 Hespeler Rd, Cambridge ON N1R 6J6 2.79km -
Manchester Public School Playground
2.93km -
River Bluffs Park
211 George St N, Cambridge ON 3.77km
-
TD Bank Financial Group
960 Franklin Blvd, Cambridge ON N1R 8R3 1.16km -
Scotiabank
800 Franklin Blvd, Cambridge ON N1R 7Z1 1.52km -
CoinFlip Bitcoin ATM
215 Beverly St, Cambridge ON N1R 3Z9 2.58km












