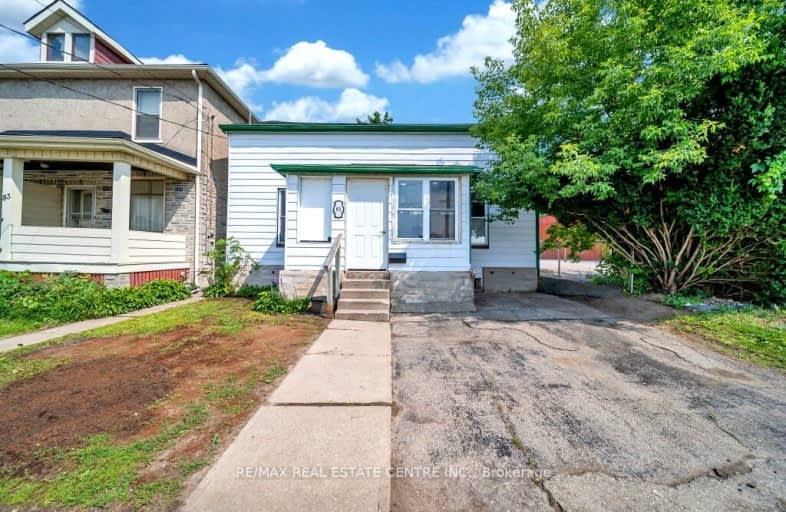Very Walkable
- Most errands can be accomplished on foot.
72
/100
Good Transit
- Some errands can be accomplished by public transportation.
51
/100
Bikeable
- Some errands can be accomplished on bike.
64
/100

St Francis Catholic Elementary School
Elementary: Catholic
1.66 km
Central Public School
Elementary: Public
0.57 km
Manchester Public School
Elementary: Public
1.15 km
St Anne Catholic Elementary School
Elementary: Catholic
0.69 km
Chalmers Street Public School
Elementary: Public
1.38 km
Stewart Avenue Public School
Elementary: Public
1.52 km
Southwood Secondary School
Secondary: Public
2.80 km
Glenview Park Secondary School
Secondary: Public
1.75 km
Galt Collegiate and Vocational Institute
Secondary: Public
1.23 km
Monsignor Doyle Catholic Secondary School
Secondary: Catholic
2.46 km
Jacob Hespeler Secondary School
Secondary: Public
6.25 km
St Benedict Catholic Secondary School
Secondary: Catholic
3.38 km






