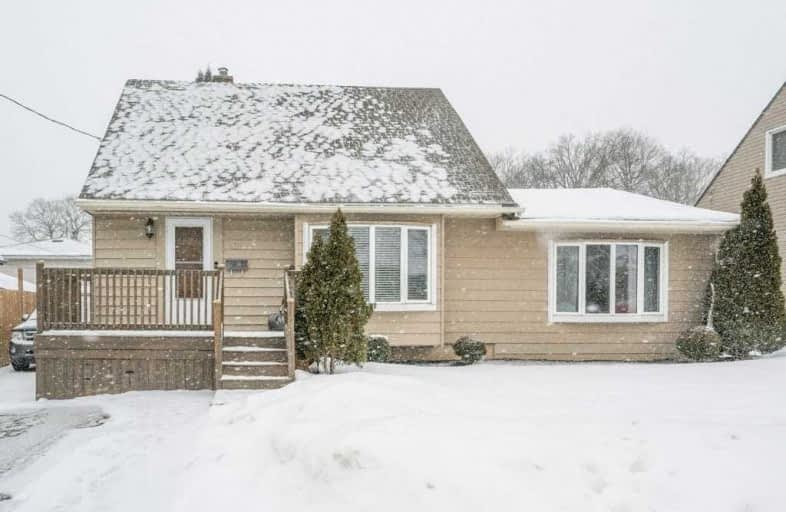Sold on Feb 21, 2021
Note: Property is not currently for sale or for rent.

-
Type: Detached
-
Style: 1 1/2 Storey
-
Size: 1100 sqft
-
Lot Size: 56 x 90 Feet
-
Age: 51-99 years
-
Taxes: $2,672 per year
-
Days on Site: 4 Days
-
Added: Feb 17, 2021 (4 days on market)
-
Updated:
-
Last Checked: 3 months ago
-
MLS®#: X5118260
-
Listed By: Re/max real estate centre inc., brokerage
This Beautiful, Detached East Galt Home Is Sure To Impress! Step Into Your Spacious Dining/Living Space With Open Sight Lines Into The Clean And Bright, Freshly Updated Kitchen With Gorgeous Quartz Countertops And Penninsula, An Ideal Space To Entertain Family And Friends. An Additional Mainfloor Oversized Recroom With Walkout To A Large Covered Deck Offers Space To Relax, Play With The Kids, Or Continue Entertaining ...
Extras
Inclusions: Built-In Microwave, Dishwasher, Dryer, Refrigerator, Stove, Washer, Play Structure In Backyard. Exclusions: Wall Hanging System In Gym Area**Interboard Listing: Cambridge R. E. Assoc**
Property Details
Facts for 82 Ballantyne Avenue, Cambridge
Status
Days on Market: 4
Last Status: Sold
Sold Date: Feb 21, 2021
Closed Date: May 21, 2021
Expiry Date: May 16, 2021
Sold Price: $638,000
Unavailable Date: Feb 21, 2021
Input Date: Feb 17, 2021
Prior LSC: Listing with no contract changes
Property
Status: Sale
Property Type: Detached
Style: 1 1/2 Storey
Size (sq ft): 1100
Age: 51-99
Area: Cambridge
Availability Date: 90+Days
Inside
Bedrooms: 3
Bedrooms Plus: 1
Bathrooms: 1
Kitchens: 1
Rooms: 7
Den/Family Room: No
Air Conditioning: Central Air
Fireplace: No
Washrooms: 1
Building
Basement: Full
Basement 2: Part Fin
Heat Type: Forced Air
Heat Source: Gas
Exterior: Alum Siding
Water Supply: Municipal
Special Designation: Unknown
Parking
Driveway: Pvt Double
Garage Type: None
Covered Parking Spaces: 3
Total Parking Spaces: 3
Fees
Tax Year: 2021
Tax Legal Description: Pt Lt 2 Pl 704 Cambridge Pt 1, 58R10371; Cambridge
Taxes: $2,672
Highlights
Feature: Hospital
Feature: Library
Feature: Park
Feature: Place Of Worship
Feature: Public Transit
Feature: School
Land
Cross Street: Henry / Ballantyne
Municipality District: Cambridge
Fronting On: North
Pool: None
Sewer: Sewers
Lot Depth: 90 Feet
Lot Frontage: 56 Feet
Acres: < .50
Additional Media
- Virtual Tour: https://youriguide.com/82_ballantyne_ave_cambridge_on/
Rooms
Room details for 82 Ballantyne Avenue, Cambridge
| Type | Dimensions | Description |
|---|---|---|
| Bathroom Main | 1.99 x 1.52 | 4 Pc Bath |
| Br Main | 2.84 x 3.53 | |
| Dining Main | 4.87 x 4.05 | |
| Kitchen Main | 2.43 x 4.21 | |
| Living Main | 4.43 x 7.19 | |
| Br 2nd | 2.82 x 3.70 | |
| Master 2nd | 3.34 x 3.02 | |
| Br Bsmt | 3.12 x 3.25 | |
| Laundry Bsmt | 3.24 x 3.49 | |
| Rec Bsmt | 3.61 x 6.77 |
| XXXXXXXX | XXX XX, XXXX |
XXXX XXX XXXX |
$XXX,XXX |
| XXX XX, XXXX |
XXXXXX XXX XXXX |
$XXX,XXX |
| XXXXXXXX XXXX | XXX XX, XXXX | $638,000 XXX XXXX |
| XXXXXXXX XXXXXX | XXX XX, XXXX | $450,000 XXX XXXX |

St Francis Catholic Elementary School
Elementary: CatholicCentral Public School
Elementary: PublicSt Andrew's Public School
Elementary: PublicChalmers Street Public School
Elementary: PublicTait Street Public School
Elementary: PublicStewart Avenue Public School
Elementary: PublicSouthwood Secondary School
Secondary: PublicGlenview Park Secondary School
Secondary: PublicGalt Collegiate and Vocational Institute
Secondary: PublicMonsignor Doyle Catholic Secondary School
Secondary: CatholicJacob Hespeler Secondary School
Secondary: PublicSt Benedict Catholic Secondary School
Secondary: Catholic- 2 bath
- 3 bed
- 1100 sqft
89 Oak Street, Cambridge, Ontario • N1R 4L3 • Cambridge



