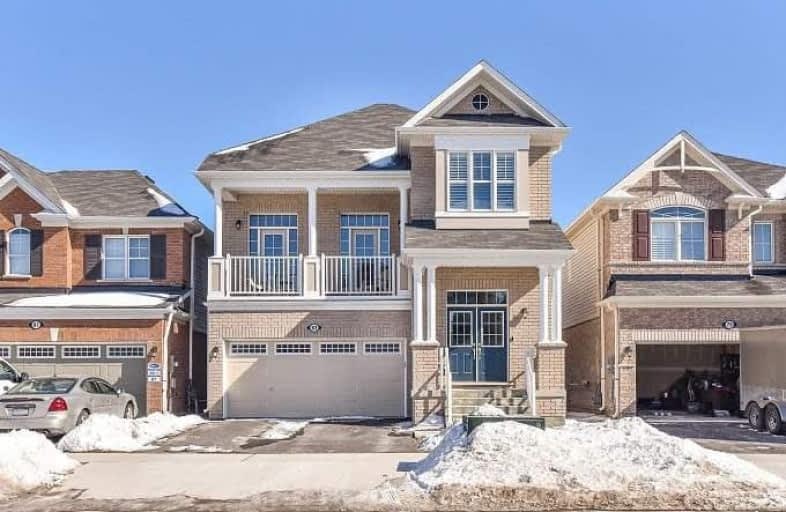
Centennial (Cambridge) Public School
Elementary: Public
2.19 km
ÉÉC Saint-Noël-Chabanel-Cambridge
Elementary: Catholic
2.75 km
St Michael Catholic Elementary School
Elementary: Catholic
3.65 km
Coronation Public School
Elementary: Public
3.19 km
William G Davis Public School
Elementary: Public
3.46 km
Silverheights Public School
Elementary: Public
2.74 km
ÉSC Père-René-de-Galinée
Secondary: Catholic
3.09 km
Southwood Secondary School
Secondary: Public
8.78 km
Galt Collegiate and Vocational Institute
Secondary: Public
6.97 km
Preston High School
Secondary: Public
4.53 km
Jacob Hespeler Secondary School
Secondary: Public
2.50 km
St Benedict Catholic Secondary School
Secondary: Catholic
5.33 km









