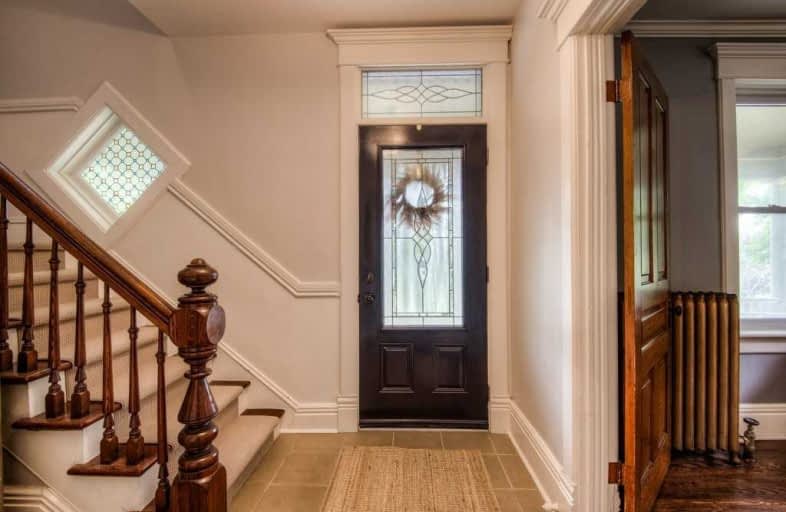Sold on Feb 11, 2011
Note: Property is not currently for sale or for rent.

-
Type: Detached
-
Style: 2 1/2 Storey
-
Lot Size: 90 x 132 Acres
-
Age: No Data
-
Taxes: $3,124 per year
-
Days on Site: 136 Days
-
Added: Dec 21, 2024 (4 months on market)
-
Updated:
-
Last Checked: 2 months ago
-
MLS®#: X11270350
-
Listed By: Royal lepage royal city realty, brokerage
Brimming with its original character & charm. Porches & balconies lovingly restored. Original wood flooring & trim, double pocket doors & high ceilings. Newly renovated kitchen boasting custom cherry wood cabinets. Jenn Air appliances & heated ceramic floor. The fireplace is an original Bronze Victorian insert and mantle. Soffits & eaves replaced. Custom Northstar windows. New plumbing thru out. New wiring. New exterior Linton doors. Huge beautifully landscaped yard. New ensuite bath. Numerous improvements as per list.
Property Details
Facts for 83 Cooper Street, Cambridge
Status
Days on Market: 136
Last Status: Sold
Sold Date: Feb 11, 2011
Closed Date: Mar 31, 2011
Expiry Date: Feb 18, 2011
Sold Price: $369,000
Unavailable Date: Feb 11, 2011
Input Date: Oct 04, 2010
Prior LSC: Sold
Property
Status: Sale
Property Type: Detached
Style: 2 1/2 Storey
Area: Cambridge
Availability Date: 30 days TBA
Assessment Amount: $230,500
Assessment Year: 2010
Inside
Bathrooms: 2
Kitchens: 1
Fireplace: Yes
Washrooms: 2
Utilities
Electricity: Yes
Gas: Yes
Cable: Yes
Telephone: Yes
Building
Basement: Full
Basement 2: Unfinished
Heat Type: Water
Heat Source: Gas
Exterior: Brick Front
Exterior: Wood
Elevator: N
UFFI: No
Water Supply: Municipal
Special Designation: Unknown
Parking
Driveway: Other
Garage Type: None
Fees
Tax Year: 2010
Tax Legal Description: PT LT 72 PL 802 Cambridge as in WS581980;Cambridge
Taxes: $3,124
Land
Cross Street: Queen St
Municipality District: Cambridge
Parcel Number: 037590133
Pool: None
Sewer: Sewers
Lot Depth: 132 Acres
Lot Frontage: 90 Acres
Acres: < .50
Zoning: R4
Rooms
Room details for 83 Cooper Street, Cambridge
| Type | Dimensions | Description |
|---|---|---|
| Living Main | 3.96 x 7.92 | |
| Dining Main | 3.91 x 5.33 | |
| Kitchen Main | 4.26 x 4.11 | |
| Prim Bdrm 2nd | 3.35 x 3.35 | |
| Bathroom 2nd | - | |
| Other 2nd | 2.36 x 4.26 | |
| Laundry 2nd | 1.70 x 3.27 | |
| Br 2nd | 3.35 x 3.40 | |
| Br 2nd | 3.40 x 3.75 | |
| Loft 2nd | 2.74 x 2.43 | |
| Bathroom 2nd | - |
| XXXXXXXX | XXX XX, XXXX |
XXXX XXX XXXX |
$XXX,XXX |
| XXX XX, XXXX |
XXXXXX XXX XXXX |
$XXX,XXX |
| XXXXXXXX XXXX | XXX XX, XXXX | $630,000 XXX XXXX |
| XXXXXXXX XXXXXX | XXX XX, XXXX | $664,900 XXX XXXX |

Hillcrest Public School
Elementary: PublicSt Gabriel Catholic Elementary School
Elementary: CatholicSt Elizabeth Catholic Elementary School
Elementary: CatholicOur Lady of Fatima Catholic Elementary School
Elementary: CatholicWoodland Park Public School
Elementary: PublicHespeler Public School
Elementary: PublicÉSC Père-René-de-Galinée
Secondary: CatholicGlenview Park Secondary School
Secondary: PublicGalt Collegiate and Vocational Institute
Secondary: PublicPreston High School
Secondary: PublicJacob Hespeler Secondary School
Secondary: PublicSt Benedict Catholic Secondary School
Secondary: Catholic