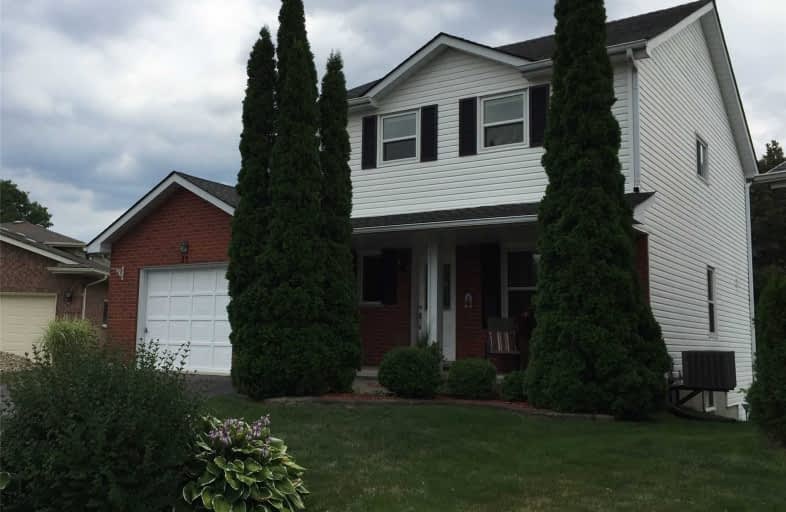
Centennial (Cambridge) Public School
Elementary: Public
2.18 km
Hillcrest Public School
Elementary: Public
1.47 km
St Gabriel Catholic Elementary School
Elementary: Catholic
0.25 km
Our Lady of Fatima Catholic Elementary School
Elementary: Catholic
1.75 km
Hespeler Public School
Elementary: Public
2.60 km
Silverheights Public School
Elementary: Public
0.11 km
ÉSC Père-René-de-Galinée
Secondary: Catholic
5.71 km
Southwood Secondary School
Secondary: Public
10.46 km
Galt Collegiate and Vocational Institute
Secondary: Public
8.22 km
Preston High School
Secondary: Public
7.01 km
Jacob Hespeler Secondary School
Secondary: Public
2.79 km
St Benedict Catholic Secondary School
Secondary: Catholic
5.75 km


