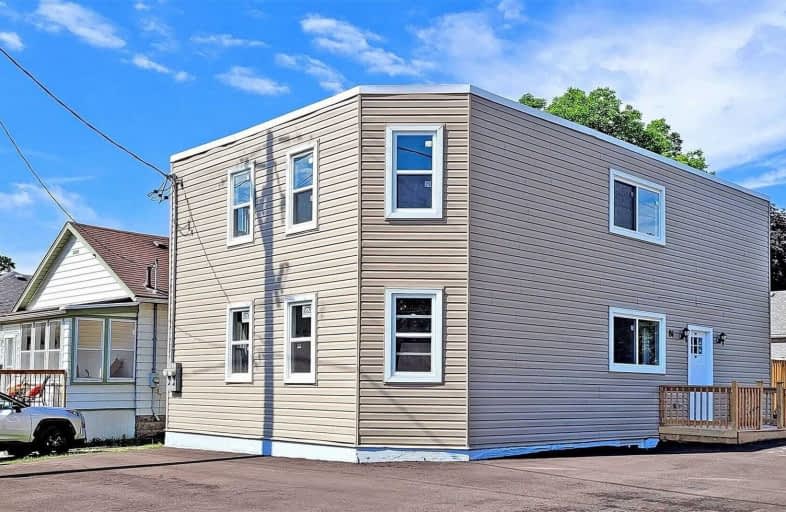
St Francis Catholic Elementary School
Elementary: Catholic
1.68 km
St Gregory Catholic Elementary School
Elementary: Catholic
0.50 km
Central Public School
Elementary: Public
1.81 km
St Andrew's Public School
Elementary: Public
0.63 km
Highland Public School
Elementary: Public
1.31 km
Tait Street Public School
Elementary: Public
0.77 km
Southwood Secondary School
Secondary: Public
1.06 km
Glenview Park Secondary School
Secondary: Public
1.47 km
Galt Collegiate and Vocational Institute
Secondary: Public
2.62 km
Monsignor Doyle Catholic Secondary School
Secondary: Catholic
2.29 km
Preston High School
Secondary: Public
6.01 km
St Benedict Catholic Secondary School
Secondary: Catholic
5.50 km




