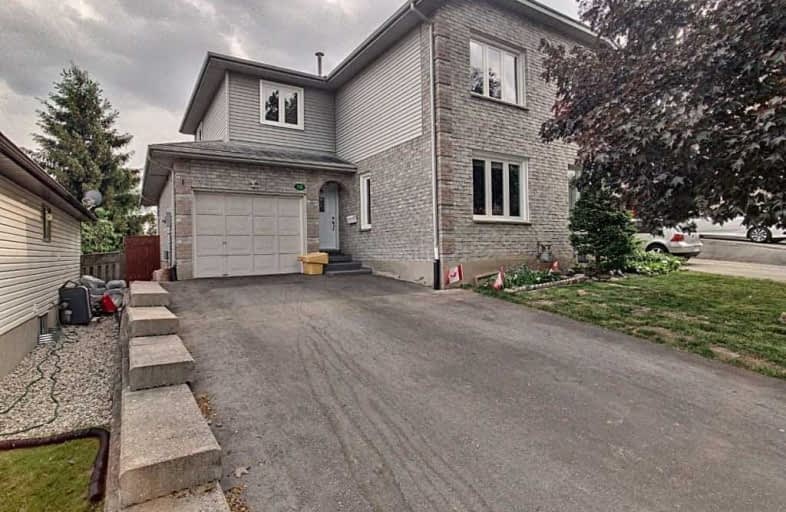
Video Tour

Centennial (Cambridge) Public School
Elementary: Public
1.84 km
Hillcrest Public School
Elementary: Public
1.45 km
St Gabriel Catholic Elementary School
Elementary: Catholic
0.43 km
Our Lady of Fatima Catholic Elementary School
Elementary: Catholic
1.69 km
Hespeler Public School
Elementary: Public
2.35 km
Silverheights Public School
Elementary: Public
0.30 km
ÉSC Père-René-de-Galinée
Secondary: Catholic
5.45 km
Southwood Secondary School
Secondary: Public
10.11 km
Galt Collegiate and Vocational Institute
Secondary: Public
7.89 km
Preston High School
Secondary: Public
6.65 km
Jacob Hespeler Secondary School
Secondary: Public
2.46 km
St Benedict Catholic Secondary School
Secondary: Catholic
5.46 km




