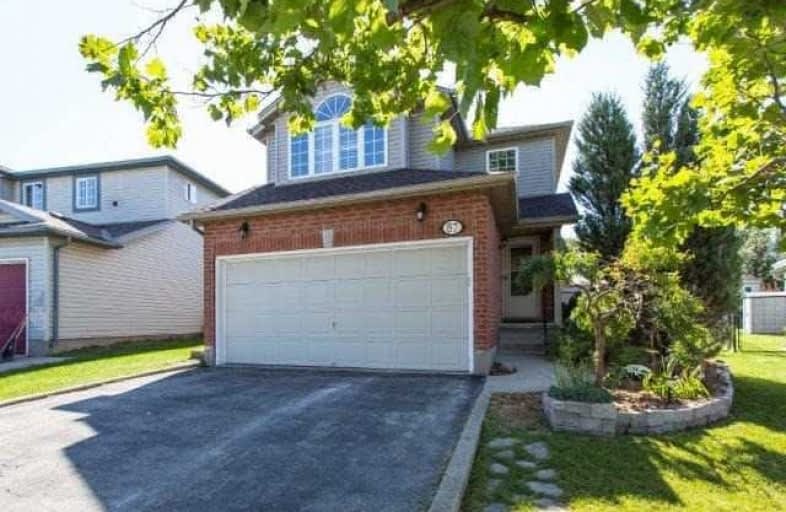
Hillcrest Public School
Elementary: Public
0.50 km
St Gabriel Catholic Elementary School
Elementary: Catholic
1.32 km
St Elizabeth Catholic Elementary School
Elementary: Catholic
1.46 km
Our Lady of Fatima Catholic Elementary School
Elementary: Catholic
0.73 km
Woodland Park Public School
Elementary: Public
1.16 km
Silverheights Public School
Elementary: Public
1.51 km
ÉSC Père-René-de-Galinée
Secondary: Catholic
7.02 km
Glenview Park Secondary School
Secondary: Public
10.33 km
Galt Collegiate and Vocational Institute
Secondary: Public
7.97 km
Preston High School
Secondary: Public
7.66 km
Jacob Hespeler Secondary School
Secondary: Public
2.85 km
St Benedict Catholic Secondary School
Secondary: Catholic
5.20 km




