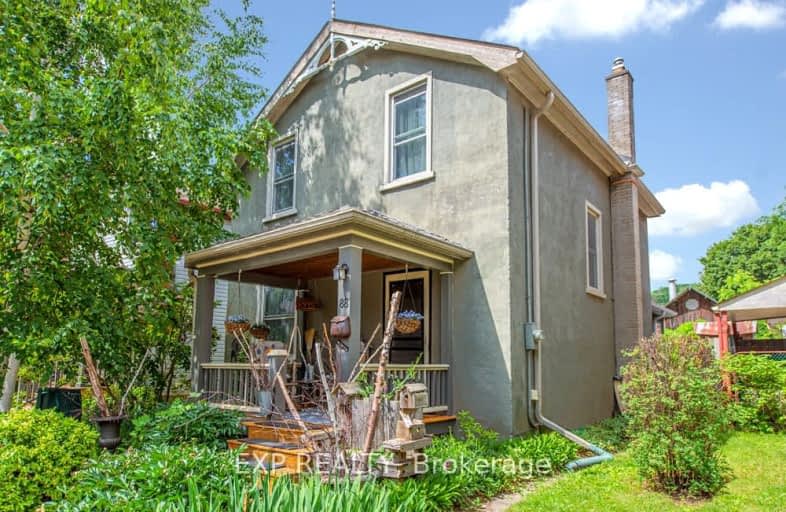Very Walkable
- Most errands can be accomplished on foot.
71
/100
Some Transit
- Most errands require a car.
48
/100
Bikeable
- Some errands can be accomplished on bike.
64
/100

St Gregory Catholic Elementary School
Elementary: Catholic
0.52 km
Central Public School
Elementary: Public
1.26 km
Blair Road Public School
Elementary: Public
2.08 km
St Andrew's Public School
Elementary: Public
0.44 km
Highland Public School
Elementary: Public
0.47 km
Tait Street Public School
Elementary: Public
1.67 km
Southwood Secondary School
Secondary: Public
1.12 km
Glenview Park Secondary School
Secondary: Public
1.63 km
Galt Collegiate and Vocational Institute
Secondary: Public
1.72 km
Monsignor Doyle Catholic Secondary School
Secondary: Catholic
2.60 km
Preston High School
Secondary: Public
5.32 km
St Benedict Catholic Secondary School
Secondary: Catholic
4.63 km














