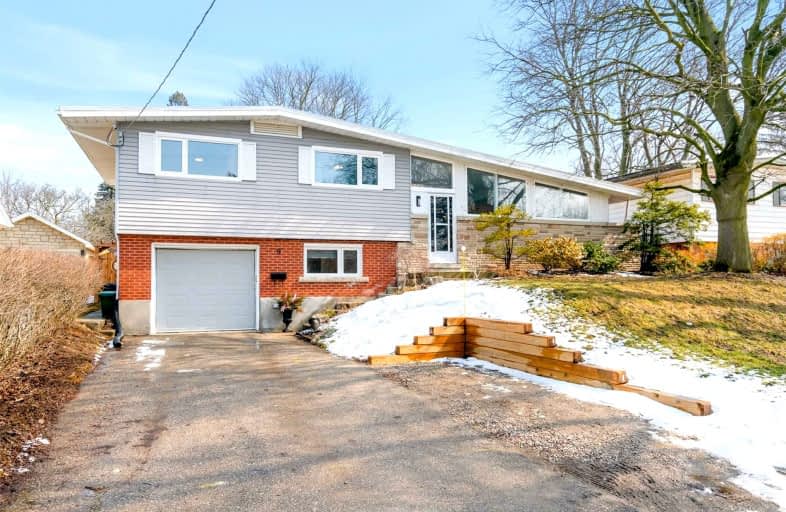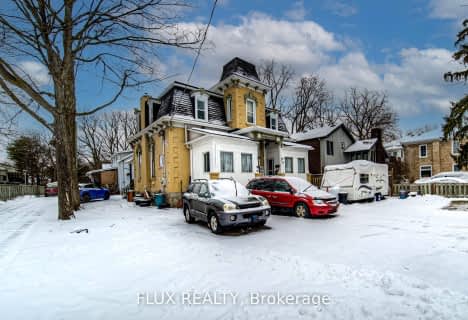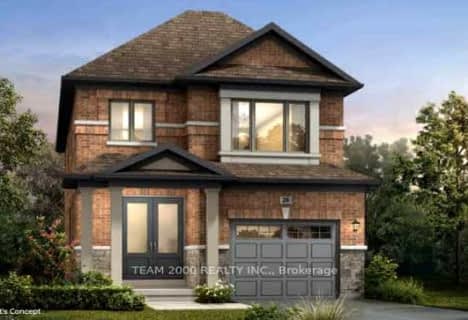
St Gregory Catholic Elementary School
Elementary: Catholic
0.73 km
Blair Road Public School
Elementary: Public
2.45 km
St Andrew's Public School
Elementary: Public
1.23 km
St Augustine Catholic Elementary School
Elementary: Catholic
2.10 km
Highland Public School
Elementary: Public
1.01 km
Tait Street Public School
Elementary: Public
1.71 km
Southwood Secondary School
Secondary: Public
0.14 km
Glenview Park Secondary School
Secondary: Public
2.43 km
Galt Collegiate and Vocational Institute
Secondary: Public
2.44 km
Monsignor Doyle Catholic Secondary School
Secondary: Catholic
3.33 km
Preston High School
Secondary: Public
5.04 km
St Benedict Catholic Secondary School
Secondary: Catholic
5.37 km












