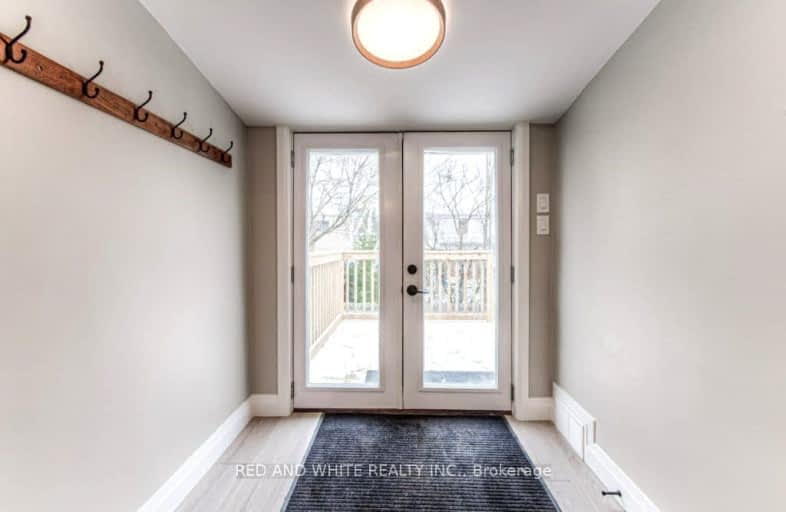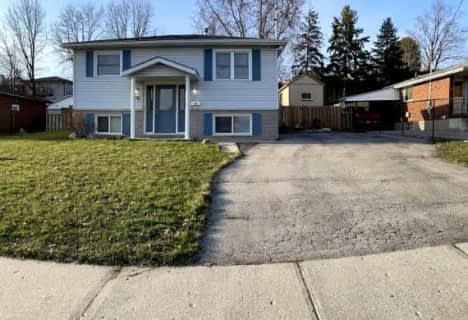Very Walkable
- Most errands can be accomplished on foot.
77
/100
Some Transit
- Most errands require a car.
38
/100
Bikeable
- Some errands can be accomplished on bike.
62
/100

St Francis Catholic Elementary School
Elementary: Catholic
1.46 km
Central Public School
Elementary: Public
1.22 km
St Vincent de Paul Catholic Elementary School
Elementary: Catholic
1.30 km
St Anne Catholic Elementary School
Elementary: Catholic
0.92 km
Chalmers Street Public School
Elementary: Public
0.72 km
Stewart Avenue Public School
Elementary: Public
1.24 km
Southwood Secondary School
Secondary: Public
3.56 km
Glenview Park Secondary School
Secondary: Public
1.67 km
Galt Collegiate and Vocational Institute
Secondary: Public
2.30 km
Monsignor Doyle Catholic Secondary School
Secondary: Catholic
1.94 km
Jacob Hespeler Secondary School
Secondary: Public
6.88 km
St Benedict Catholic Secondary School
Secondary: Catholic
3.83 km
-
River Bluffs Park
211 George St N, Cambridge ON 2.34km -
Paul Peters Park
Waterloo ON 2.7km -
Gail Street Park
Waterloo ON 3km
-
CIBC
75 Dundas St N (Main Street), Cambridge ON N1R 6G5 0.26km -
Scotiabank
72 Main St (Ainslie), Cambridge ON N1R 1V7 1.55km -
TD Bank Financial Group
425 Hespeler Rd, Cambridge ON N1R 6J2 4.85km






