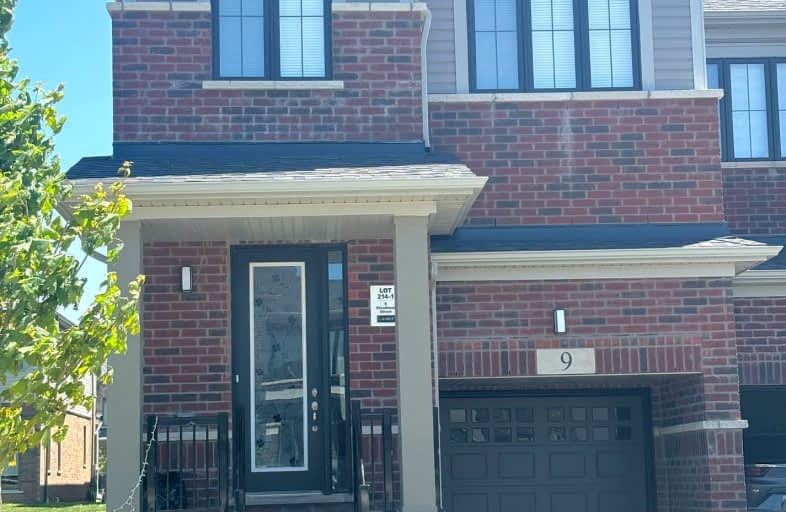Car-Dependent
- Almost all errands require a car.
17
/100
Some Transit
- Most errands require a car.
26
/100
Somewhat Bikeable
- Almost all errands require a car.
22
/100

St Gregory Catholic Elementary School
Elementary: Catholic
2.25 km
Blair Road Public School
Elementary: Public
1.23 km
St Andrew's Public School
Elementary: Public
2.49 km
St Augustine Catholic Elementary School
Elementary: Catholic
0.64 km
Highland Public School
Elementary: Public
1.60 km
Ryerson Public School
Elementary: Public
2.59 km
Southwood Secondary School
Secondary: Public
1.97 km
Glenview Park Secondary School
Secondary: Public
3.66 km
Galt Collegiate and Vocational Institute
Secondary: Public
1.90 km
Monsignor Doyle Catholic Secondary School
Secondary: Catholic
4.63 km
Preston High School
Secondary: Public
3.27 km
St Benedict Catholic Secondary School
Secondary: Catholic
4.28 km
-
Domm Park
55 Princess St, Cambridge ON 0.37km -
Mill Race Park
36 Water St N (At Park Hill Rd), Cambridge ON N1R 3B1 3.99km -
Dalton Court
Cambridge ON 2.26km
-
RBC Royal Bank ATM
140 Saint Andrews St (Cedar St), Cambridge ON N1S 1V7 2.21km -
Scotiabank
72 Main St (Ainslie), Cambridge ON N1R 1V7 2.48km -
CIBC
395 Hespeler Rd (at Cambridge Mall), Cambridge ON N1R 6J1 3.33km



