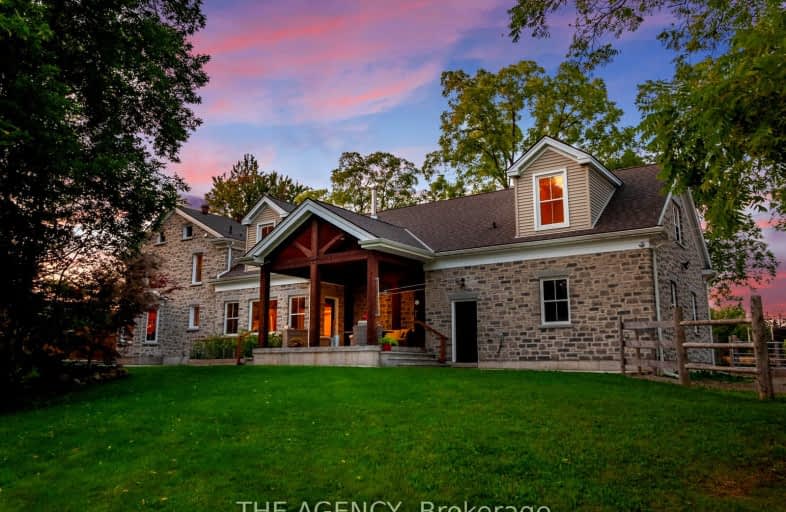Car-Dependent
- Almost all errands require a car.
Some Transit
- Most errands require a car.
Somewhat Bikeable
- Almost all errands require a car.

Centennial (Cambridge) Public School
Elementary: PublicÉÉC Saint-Noël-Chabanel-Cambridge
Elementary: CatholicHillcrest Public School
Elementary: PublicSt Gabriel Catholic Elementary School
Elementary: CatholicHespeler Public School
Elementary: PublicSilverheights Public School
Elementary: PublicÉSC Père-René-de-Galinée
Secondary: CatholicSouthwood Secondary School
Secondary: PublicGalt Collegiate and Vocational Institute
Secondary: PublicPreston High School
Secondary: PublicJacob Hespeler Secondary School
Secondary: PublicSt Benedict Catholic Secondary School
Secondary: Catholic-
The Rabbid Fox
58 Beech Avenue, Cambridge, ON N3C 1X5 1.78km -
Ernie's Roadhouse
7 Queen Street W, Cambridge, ON N3C 1G2 1.88km -
The Aging Oak
3 Queen Street E, Cambridge, ON N3C 2A7 1.92km
-
Sparrow Brewing & Roasting
4-54 Guelph Avenue, Cambridge, ON N3C 1A3 1.79km -
Tim Hortons
150 Holiday Inn Dr, Cambridge, ON N3C 3T2 2.23km -
McDonald's
100 Jamieson Parkway, Cambridge, ON N3C 4B3 2.95km
-
Crunch Fitness
150 Holiday Inn Drive, Cambridge, ON N3C 0A1 2.22km -
LA Fitness
90 Pinebush Rd, Cambridge, ON N1R 8J8 3.14km -
GoodLife Fitness
600 Hespeler Rd, Cambridge, ON N1R 8H2 3.6km
-
Walmart
22 Pinebush Road, Cambridge, ON N1R 8K5 3.19km -
Preston Medical Pharmacy
125 Waterloo Street S, Cambridge, ON N3H 1N3 4.98km -
Zehrs
400 Conestoga Boulevard, Cambridge, ON N1R 7L7 5.18km
-
Tito's Pizza
165 Fisher Mills Road, Cambridge, ON N3C 1E1 1.08km -
Pizza Pizza
368 Queen Street W, Hespeler, ON N3C 1G8 1.68km -
Hespeler Family Restaurant
368 Queen Street W, Cambridge, ON N3C 1G8 1.69km
-
Smart Centre
22 Pinebush Road, Cambridge, ON N1R 6J5 3.19km -
Cambridge Centre
355 Hespeler Road, Cambridge, ON N1R 7N8 5.08km -
Dollar Tree
180 Holiday Inn Drive, Cambridge, ON N3C 1Z4 2.45km
-
Zehrs
180 Holiday Inn Drive, Cambridge, ON N3C 1Z4 2.47km -
Food Basics
100 Jamieson Parkway, Cambridge, ON N3C 4B3 2.93km -
Walmart
22 Pinebush Road, Cambridge, ON N1R 8K5 3.19km
-
LCBO
615 Scottsdale Drive, Guelph, ON N1G 3P4 11.47km -
Winexpert Kitchener
645 Westmount Road E, Unit 2, Kitchener, ON N2E 3S3 13.8km -
LCBO
115 King Street S, Waterloo, ON N2L 5A3 15.46km
-
esso
100 Jamieson Pkwy, Cambridge, ON N3C 4B3 2.95km -
401 Auto Rv Canada
2200 Eagle Street N, Cambridge, ON N3H 4R7 3.25km -
Service 1st
193 Pinebush Road, Cambridge, ON N1R 7H8 3.41km
-
Galaxy Cinemas Cambridge
355 Hespeler Road, Cambridge, ON N1R 8J9 4.79km -
Landmark Cinemas 12 Kitchener
135 Gateway Park Dr, Kitchener, ON N2P 2J9 5.58km -
Cineplex Cinemas Kitchener and VIP
225 Fairway Road S, Kitchener, ON N2C 1X2 8.71km
-
Idea Exchange
Hespeler, 5 Tannery Street E, Cambridge, ON N3C 2C1 2.03km -
Idea Exchange
435 King Street E, Cambridge, ON N3H 3N1 4.88km -
Idea Exchange
50 Saginaw Parkway, Cambridge, ON N1T 1W2 5.53km
-
Grand River Hospital
3570 King Street E, Kitchener, ON N2A 2W1 6.49km -
Cambridge Memorial Hospital
700 Coronation Boulevard, Cambridge, ON N1R 3G2 6.46km -
Cambridge COVID Vaccination Site
66 Pinebush Rd, Cambridge, ON N1R 8K5 2.81km
-
Jacobs Landing
Cambridge ON 1.86km -
Cambridge Dog Park
750 Maple Grove Rd (Speedsville Road), Cambridge ON 2.44km -
Riverside Park
147 King St W (Eagle St. S.), Cambridge ON N3H 1B5 4.88km
-
BMO Bank of Montreal
23 Queen St W (at Guelph Ave), Cambridge ON N3C 1G2 1.85km -
Meridian Credit Union ATM
101 Holiday Inn Dr (Groh Avenue), Cambridge ON N3C 1Z3 2.12km -
TD Bank Financial Group
209 Pinebush Rd, Waterloo ON N1R 7H8 3.46km



