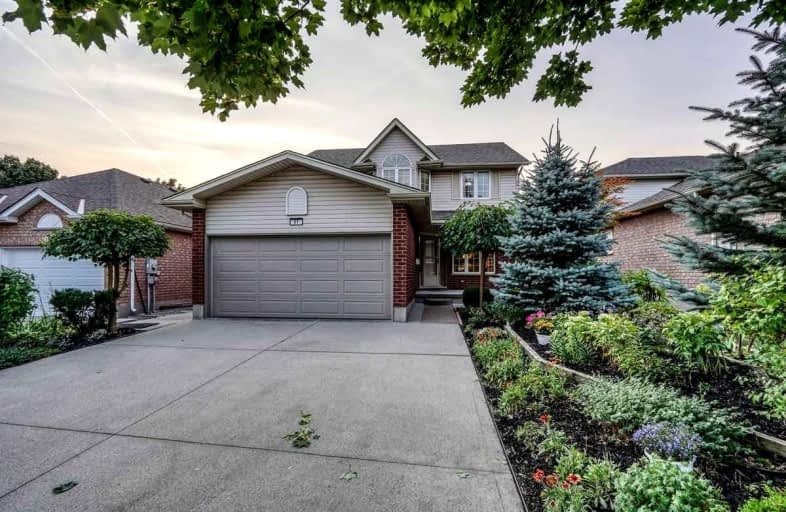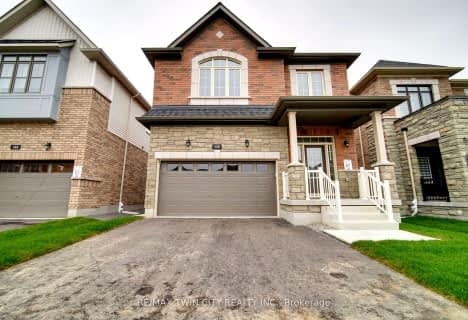
Christ The King Catholic Elementary School
Elementary: Catholic
1.67 km
St Margaret Catholic Elementary School
Elementary: Catholic
1.02 km
Saginaw Public School
Elementary: Public
1.13 km
Elgin Street Public School
Elementary: Public
2.10 km
St. Teresa of Calcutta Catholic Elementary School
Elementary: Catholic
0.93 km
Clemens Mill Public School
Elementary: Public
0.87 km
Southwood Secondary School
Secondary: Public
6.40 km
Glenview Park Secondary School
Secondary: Public
5.81 km
Galt Collegiate and Vocational Institute
Secondary: Public
3.82 km
Monsignor Doyle Catholic Secondary School
Secondary: Catholic
6.31 km
Jacob Hespeler Secondary School
Secondary: Public
3.04 km
St Benedict Catholic Secondary School
Secondary: Catholic
0.96 km













