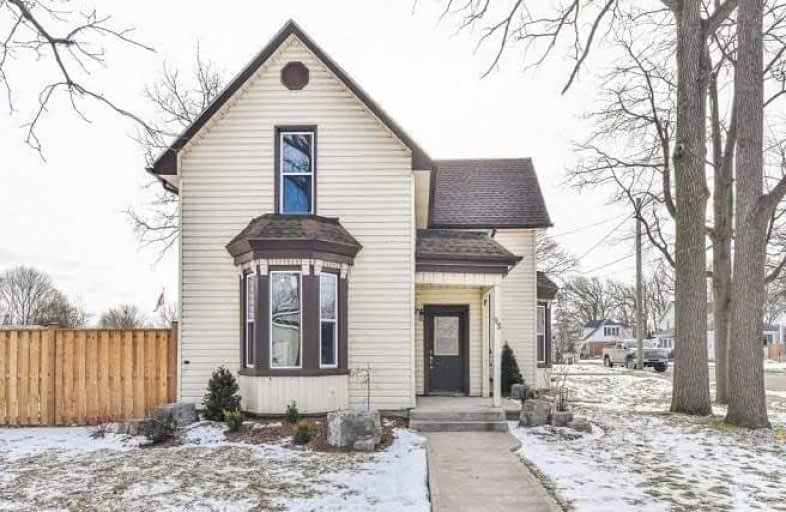Sold on Feb 08, 2020
Note: Property is not currently for sale or for rent.

-
Type: Detached
-
Style: 2-Storey
-
Lot Size: 73.4 x 120.78 Feet
-
Age: No Data
-
Taxes: $3,550 per year
-
Days on Site: 22 Days
-
Added: Jan 17, 2020 (3 weeks on market)
-
Updated:
-
Last Checked: 3 months ago
-
MLS®#: X4680445
-
Listed By: Dewar realty inc., brokerage
Brimming With Space, Charisma, And Natural Light, This Freshly Renovated 1700+ Square Foot Home Is A Must See! Located In A Family - Friendly Community, Seconds To Lincoln Park, Close To All Amenities, And Smack - Dab In The Heart Of Galt. Its Fully Equipped Kitchen, Complete With New Appliances (Including The Huge French Door Refrigerator) Was Built For Cooking Big Meals Together. The Elegant Floor Offers Endless Entertaining Possibilities, Whether
Extras
You Chose To Dtay Indoors Or Just Dine Al Fresco In Your Fenced Backyard. Follow The Unique Staircase To The Second Floor. You'll Dind 3 Generous Bedrooms & Luxurious Bath **Interboard Listing: Cambridge Real Estate Association**
Property Details
Facts for 93 Elliott Street, Cambridge
Status
Days on Market: 22
Last Status: Sold
Sold Date: Feb 08, 2020
Closed Date: Mar 16, 2020
Expiry Date: Apr 30, 2020
Sold Price: $545,500
Unavailable Date: Feb 08, 2020
Input Date: Jan 31, 2020
Prior LSC: Listing with no contract changes
Property
Status: Sale
Property Type: Detached
Style: 2-Storey
Area: Cambridge
Availability Date: Flexible
Inside
Bedrooms: 4
Bathrooms: 2
Kitchens: 1
Rooms: 9
Den/Family Room: Yes
Air Conditioning: Central Air
Fireplace: No
Washrooms: 2
Building
Basement: Part Bsmt
Heat Type: Forced Air
Heat Source: Gas
Exterior: Vinyl Siding
Water Supply: Municipal
Special Designation: Unknown
Parking
Driveway: Private
Garage Type: None
Covered Parking Spaces: 2
Total Parking Spaces: 2
Fees
Tax Year: 2019
Tax Legal Description: Lt 3 Pl 466 Cambridge; Cambridge
Taxes: $3,550
Land
Cross Street: Elliott & Burrows
Municipality District: Cambridge
Fronting On: South
Parcel Number: 300602003
Pool: None
Sewer: Sewers
Lot Depth: 120.78 Feet
Lot Frontage: 73.4 Feet
Additional Media
- Virtual Tour: https://unbranded.youriguide.com/9rszl_93_elliott_st_cambridge_on
Rooms
Room details for 93 Elliott Street, Cambridge
| Type | Dimensions | Description |
|---|---|---|
| Bathroom Main | 2.97 x 3.36 | 4 Pc Bath |
| 4th Br Main | 4.19 x 3.98 | |
| Dining Main | 4.40 x 2.64 | |
| Living Main | 3.92 x 5.61 | |
| Kitchen Main | 4.49 x 3.87 | |
| 2nd Br 2nd | 3.90 x 4.49 | |
| 3rd Br 2nd | 3.36 x 3.99 | |
| Master 2nd | 4.49 x 3.31 | |
| Bathroom 2nd | 2.50 x 2.46 | 4 Pc Ensuite |
| XXXXXXXX | XXX XX, XXXX |
XXXX XXX XXXX |
$XXX,XXX |
| XXX XX, XXXX |
XXXXXX XXX XXXX |
$XXX,XXX |
| XXXXXXXX XXXX | XXX XX, XXXX | $545,500 XXX XXXX |
| XXXXXXXX XXXXXX | XXX XX, XXXX | $475,000 XXX XXXX |

St Francis Catholic Elementary School
Elementary: CatholicCentral Public School
Elementary: PublicSt Andrew's Public School
Elementary: PublicSt Anne Catholic Elementary School
Elementary: CatholicChalmers Street Public School
Elementary: PublicStewart Avenue Public School
Elementary: PublicSouthwood Secondary School
Secondary: PublicGlenview Park Secondary School
Secondary: PublicGalt Collegiate and Vocational Institute
Secondary: PublicMonsignor Doyle Catholic Secondary School
Secondary: CatholicJacob Hespeler Secondary School
Secondary: PublicSt Benedict Catholic Secondary School
Secondary: Catholic- 2 bath
- 4 bed
30-32 Beverly Street, Cambridge, Ontario • N1R 3Z5 • Cambridge



