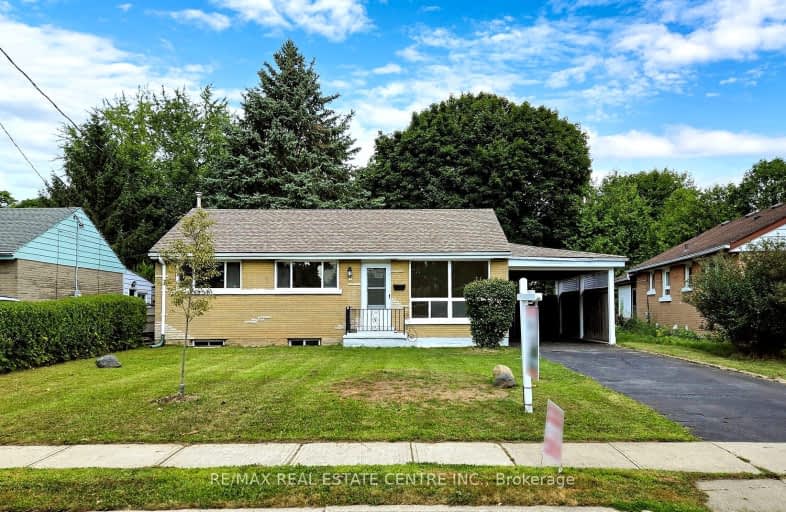Somewhat Walkable
- Some errands can be accomplished on foot.
58
/100
Some Transit
- Most errands require a car.
48
/100
Bikeable
- Some errands can be accomplished on bike.
66
/100

St Francis Catholic Elementary School
Elementary: Catholic
0.21 km
Central Public School
Elementary: Public
1.07 km
St Andrew's Public School
Elementary: Public
1.20 km
St Vincent de Paul Catholic Elementary School
Elementary: Catholic
1.32 km
Chalmers Street Public School
Elementary: Public
0.94 km
Stewart Avenue Public School
Elementary: Public
0.37 km
Southwood Secondary School
Secondary: Public
2.44 km
Glenview Park Secondary School
Secondary: Public
0.17 km
Galt Collegiate and Vocational Institute
Secondary: Public
2.52 km
Monsignor Doyle Catholic Secondary School
Secondary: Catholic
1.08 km
Jacob Hespeler Secondary School
Secondary: Public
7.81 km
St Benedict Catholic Secondary School
Secondary: Catholic
4.95 km
-
Studiman Park
Waterloo ON 4.55km -
Mill Race Park
36 Water St N (At Park Hill Rd), Cambridge ON N1R 3B1 6.74km -
Riverside Park
147 King St W (Eagle St. S.), Cambridge ON N3H 1B5 7.6km
-
CIBC
11 Main St, Cambridge ON N1R 1V5 1.39km -
CIBC
75 Dundas St N (Main Street), Cambridge ON N1R 6G5 1.78km -
President's Choice Financial ATM
137 Water St N, Cambridge ON N1R 3B8 2km














