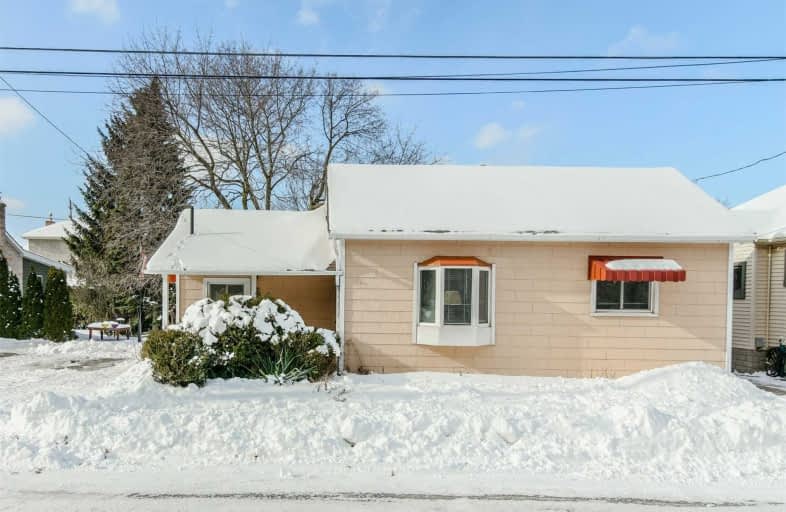Sold on Feb 17, 2019
Note: Property is not currently for sale or for rent.

-
Type: Detached
-
Style: Bungalow
-
Lot Size: 66.01 x 79.2 Feet
-
Age: No Data
-
Taxes: $2,441 per year
-
Days on Site: 10 Days
-
Added: Feb 07, 2019 (1 week on market)
-
Updated:
-
Last Checked: 2 months ago
-
MLS®#: X4354984
-
Listed By: Re/max realty services inc., brokerage
Well Maintained Charming And Cozy 3 Bedroom Bungalow In Quiet Location Near Soper Park. Huge Eat-In Kitchen With Updated Cabinets And Separate Dining Area Or Computer Niche, With Entrance To Good Size Backyard. Spacious 4 Piece Bathroom Has Newer Vanity, Main Floor Laundry. Partially Finished Basement. Double Driveway With Parking For 4 Cars. Great Opportunity To Own A Detached Home At An Affordable Price.
Property Details
Facts for 94 Spruce Street, Cambridge
Status
Days on Market: 10
Last Status: Sold
Sold Date: Feb 17, 2019
Closed Date: Apr 30, 2019
Expiry Date: Apr 30, 2019
Sold Price: $325,000
Unavailable Date: Feb 17, 2019
Input Date: Feb 07, 2019
Property
Status: Sale
Property Type: Detached
Style: Bungalow
Area: Cambridge
Availability Date: 60 Days
Inside
Bedrooms: 3
Bathrooms: 1
Kitchens: 1
Rooms: 5
Den/Family Room: No
Air Conditioning: Central Air
Fireplace: No
Washrooms: 1
Building
Basement: Part Fin
Heat Type: Forced Air
Heat Source: Gas
Exterior: Other
Water Supply: Municipal
Special Designation: Unknown
Parking
Driveway: Private
Garage Type: None
Covered Parking Spaces: 4
Fees
Tax Year: 2019
Tax Legal Description: Lt 35 Pl D7, Pt Lt 17 Pl 614 Cambridge
Taxes: $2,441
Land
Cross Street: Dundas/Shade/Spruce
Municipality District: Cambridge
Fronting On: North
Pool: None
Sewer: Sewers
Lot Depth: 79.2 Feet
Lot Frontage: 66.01 Feet
Additional Media
- Virtual Tour: http://unbranded.mediatours.ca/property/94-spruce-street-cambridge/
Rooms
Room details for 94 Spruce Street, Cambridge
| Type | Dimensions | Description |
|---|---|---|
| Living | 4.80 x 4.78 | Broadloom |
| Kitchen | 2.25 x 3.70 | Linoleum |
| Dining | 2.55 x 2.88 | Linoleum |
| Master | 2.88 x 3.35 | Hardwood Floor |
| 2nd Br | 2.38 x 2.88 | Broadloom, B/I Closet |
| 3rd Br | 2.25 x 3.15 | Hardwood Floor, B/I Closet |
| XXXXXXXX | XXX XX, XXXX |
XXXX XXX XXXX |
$XXX,XXX |
| XXX XX, XXXX |
XXXXXX XXX XXXX |
$XXX,XXX |
| XXXXXXXX XXXX | XXX XX, XXXX | $325,000 XXX XXXX |
| XXXXXXXX XXXXXX | XXX XX, XXXX | $328,900 XXX XXXX |

St Francis Catholic Elementary School
Elementary: CatholicCentral Public School
Elementary: PublicManchester Public School
Elementary: PublicSt Anne Catholic Elementary School
Elementary: CatholicChalmers Street Public School
Elementary: PublicStewart Avenue Public School
Elementary: PublicSouthwood Secondary School
Secondary: PublicGlenview Park Secondary School
Secondary: PublicGalt Collegiate and Vocational Institute
Secondary: PublicMonsignor Doyle Catholic Secondary School
Secondary: CatholicJacob Hespeler Secondary School
Secondary: PublicSt Benedict Catholic Secondary School
Secondary: Catholic

