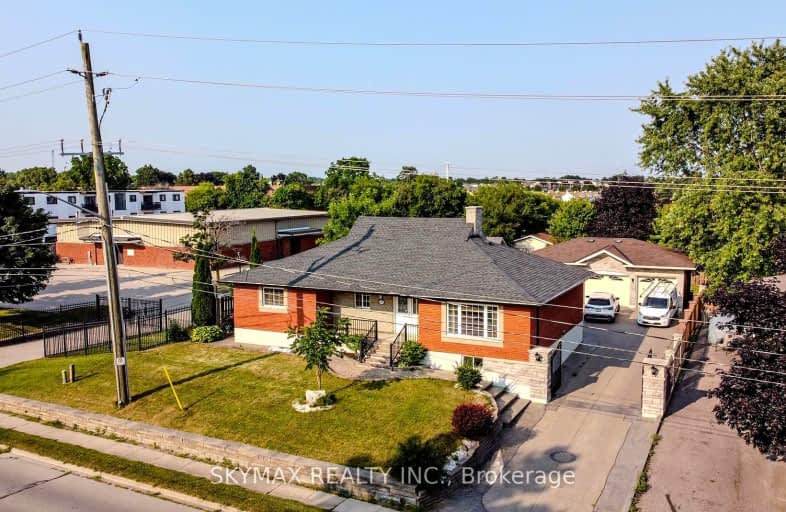
Car-Dependent
- Most errands require a car.
Some Transit
- Most errands require a car.
Somewhat Bikeable
- Most errands require a car.

St Francis Catholic Elementary School
Elementary: CatholicSt Vincent de Paul Catholic Elementary School
Elementary: CatholicSt Anne Catholic Elementary School
Elementary: CatholicChalmers Street Public School
Elementary: PublicStewart Avenue Public School
Elementary: PublicHoly Spirit Catholic Elementary School
Elementary: CatholicSouthwood Secondary School
Secondary: PublicGlenview Park Secondary School
Secondary: PublicGalt Collegiate and Vocational Institute
Secondary: PublicMonsignor Doyle Catholic Secondary School
Secondary: CatholicJacob Hespeler Secondary School
Secondary: PublicSt Benedict Catholic Secondary School
Secondary: Catholic-
Paul Peters Park
Waterloo ON 1.99km -
Mill Race Park
36 Water St N (At Park Hill Rd), Cambridge ON N1R 3B1 7.03km -
Manchester Public School Playground
2.84km
-
TD Bank Financial Group
200 Franklin Blvd, Cambridge ON N1R 8N8 0.79km -
CIBC
1125 Main St (at Water St), Cambridge ON N1R 5S7 2.01km -
TD Canada Trust Branch and ATM
130 Cedar St, Cambridge ON N1S 1W4 2.81km













