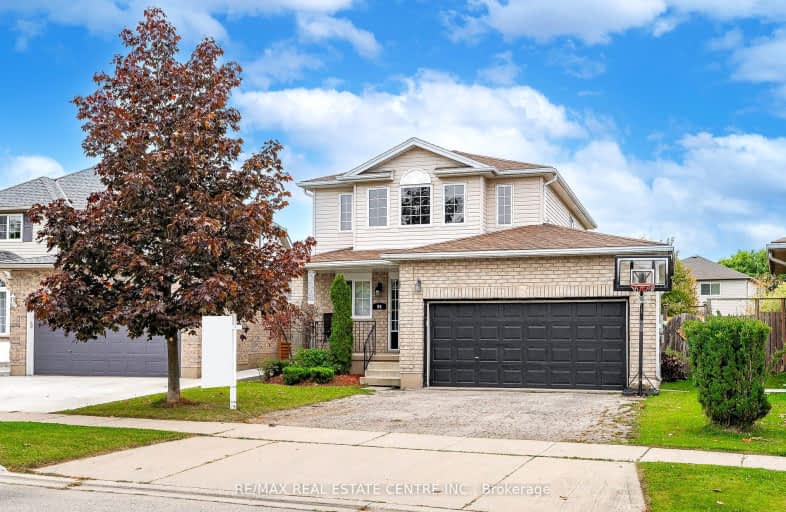Car-Dependent
- Most errands require a car.
29
/100
Some Transit
- Most errands require a car.
31
/100
Somewhat Bikeable
- Most errands require a car.
43
/100

St Francis Catholic Elementary School
Elementary: Catholic
2.17 km
St Vincent de Paul Catholic Elementary School
Elementary: Catholic
1.11 km
Chalmers Street Public School
Elementary: Public
1.85 km
Stewart Avenue Public School
Elementary: Public
2.08 km
Holy Spirit Catholic Elementary School
Elementary: Catholic
0.49 km
Moffat Creek Public School
Elementary: Public
0.46 km
W Ross Macdonald Provincial Secondary School
Secondary: Provincial
8.82 km
Southwood Secondary School
Secondary: Public
4.80 km
Glenview Park Secondary School
Secondary: Public
2.35 km
Galt Collegiate and Vocational Institute
Secondary: Public
4.42 km
Monsignor Doyle Catholic Secondary School
Secondary: Catholic
1.55 km
St Benedict Catholic Secondary School
Secondary: Catholic
5.90 km














