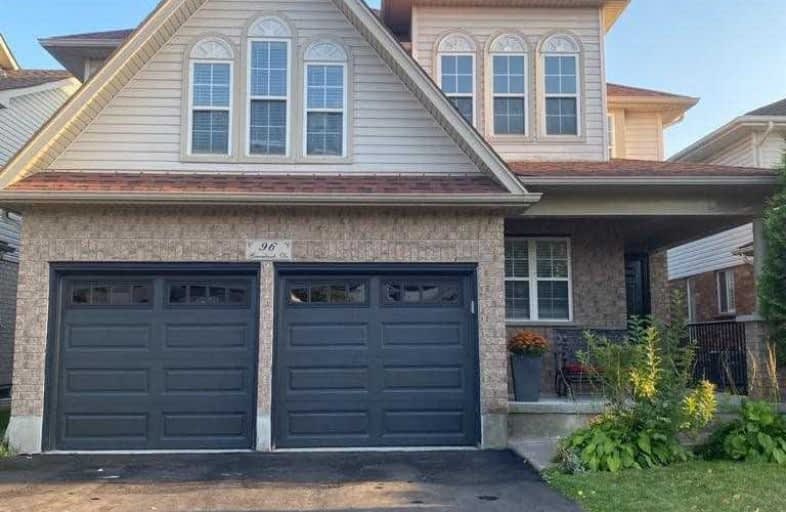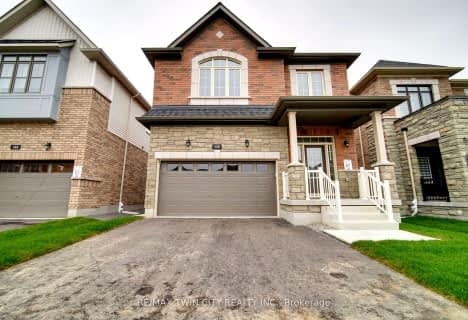
Christ The King Catholic Elementary School
Elementary: Catholic
1.94 km
St Margaret Catholic Elementary School
Elementary: Catholic
1.32 km
Saginaw Public School
Elementary: Public
1.16 km
St. Teresa of Calcutta Catholic Elementary School
Elementary: Catholic
1.14 km
Hespeler Public School
Elementary: Public
2.61 km
Clemens Mill Public School
Elementary: Public
1.16 km
Southwood Secondary School
Secondary: Public
6.69 km
Glenview Park Secondary School
Secondary: Public
6.10 km
Galt Collegiate and Vocational Institute
Secondary: Public
4.12 km
Monsignor Doyle Catholic Secondary School
Secondary: Catholic
6.59 km
Jacob Hespeler Secondary School
Secondary: Public
2.92 km
St Benedict Catholic Secondary School
Secondary: Catholic
1.22 km











