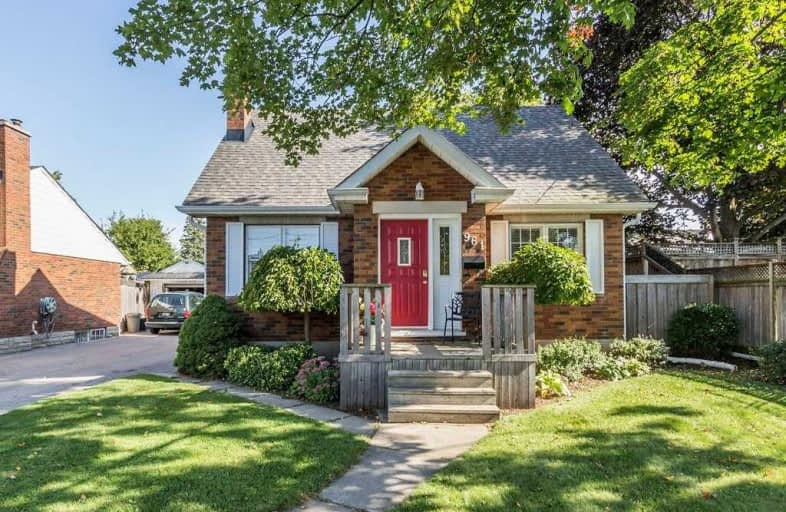Sold on Mar 07, 2011
Note: Property is not currently for sale or for rent.

-
Type: Detached
-
Style: 1 1/2 Storey
-
Lot Size: 48 x 159 Acres
-
Age: 51-99 years
-
Taxes: $2,690 per year
-
Days on Site: 19 Days
-
Added: Dec 21, 2024 (2 weeks on market)
-
Updated:
-
Last Checked: 2 months ago
-
MLS®#: X11268709
-
Listed By: Re/max real estate centre inc, brokerage
This artistic home is nestled on an extra-large lot on a quiet street in family friendly Preston South and is mere steps from parks, playgrounds, shops and schools. Some of the great features include an all-brick exterior, newer kitchen, newer bathroom, dining room, loads of living space, hardwood and ceramic tile floors on the main & 2nd floors, and a rec room on the main floor that could double as a master bedroom suite. The basement is partially finished with an additional bedroom, 3-piece bathroom, and a separate entrance.
Property Details
Facts for 961 Sherring Street, Cambridge
Status
Days on Market: 19
Last Status: Sold
Sold Date: Mar 07, 2011
Closed Date: May 13, 2011
Expiry Date: May 31, 2011
Sold Price: $248,000
Unavailable Date: Mar 07, 2011
Input Date: Feb 16, 2011
Prior LSC: Sold
Property
Status: Sale
Property Type: Detached
Style: 1 1/2 Storey
Age: 51-99
Area: Cambridge
Availability Date: 60 days TBA
Assessment Amount: $198,500
Assessment Year: 2010
Inside
Bathrooms: 2
Kitchens: 1
Air Conditioning: Central Air
Fireplace: No
Washrooms: 2
Utilities
Electricity: Yes
Gas: Yes
Cable: Yes
Telephone: Yes
Building
Basement: Full
Heat Type: Forced Air
Heat Source: Gas
Exterior: Brick
Exterior: Wood
Elevator: N
UFFI: No
Water Supply: Municipal
Special Designation: Unknown
Parking
Driveway: Mutual
Garage Type: None
Fees
Tax Year: 2010
Tax Legal Description: LT 45 PL 141 CAMBRIDGE EXCEPT 125912; CAMBRIDGE
Taxes: $2,690
Land
Cross Street: Lowther
Municipality District: Cambridge
Pool: None
Sewer: Sewers
Lot Depth: 159 Acres
Lot Frontage: 48 Acres
Acres: < .50
Zoning: R5
Rooms
Room details for 961 Sherring Street, Cambridge
| Type | Dimensions | Description |
|---|---|---|
| Living Main | 3.65 x 4.87 | |
| Dining Main | 3.35 x 2.97 | |
| Kitchen Main | 2.74 x 3.83 | |
| Prim Bdrm 2nd | 3.96 x 2.94 | |
| Bathroom Bsmt | - | |
| Bathroom 2nd | - | |
| Br Main | 6.70 x 3.35 | |
| Br 2nd | 4.06 x 2.76 | |
| Br Bsmt | 3.35 x 3.04 |
| XXXXXXXX | XXX XX, XXXX |
XXXX XXX XXXX |
$XXX,XXX |
| XXX XX, XXXX |
XXXXXX XXX XXXX |
$XXX,XXX |
| XXXXXXXX XXXX | XXX XX, XXXX | $505,000 XXX XXXX |
| XXXXXXXX XXXXXX | XXX XX, XXXX | $499,900 XXX XXXX |

St Joseph Catholic Elementary School
Elementary: CatholicPreston Public School
Elementary: PublicGrand View Public School
Elementary: PublicSt Michael Catholic Elementary School
Elementary: CatholicCoronation Public School
Elementary: PublicWilliam G Davis Public School
Elementary: PublicÉSC Père-René-de-Galinée
Secondary: CatholicSouthwood Secondary School
Secondary: PublicGalt Collegiate and Vocational Institute
Secondary: PublicPreston High School
Secondary: PublicJacob Hespeler Secondary School
Secondary: PublicSt Benedict Catholic Secondary School
Secondary: Catholic