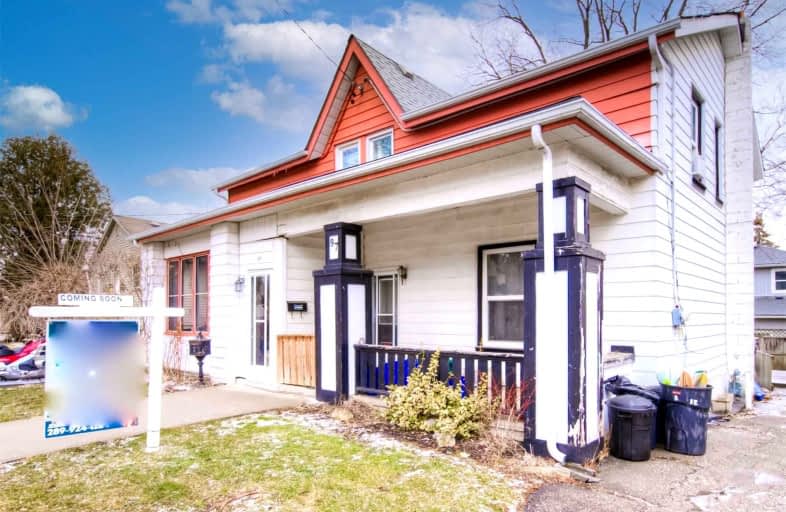Sold on Apr 07, 2022
Note: Property is not currently for sale or for rent.

-
Type: Semi-Detached
-
Style: 2-Storey
-
Size: 1100 sqft
-
Lot Size: 30 x 63 Feet
-
Age: No Data
-
Taxes: $2,646 per year
-
Days on Site: 7 Days
-
Added: Mar 31, 2022 (1 week on market)
-
Updated:
-
Last Checked: 3 months ago
-
MLS®#: X5558750
-
Listed By: Shaw realty group inc., brokerage
***Attention First Time Home Buyers And Investors*** If You've Been Looking For An Affordable Freehold Property In Cambridge This One Is For You! This 4 Bed 2 Bath Semi-Detach Has Great Potential To Be A Lovely Family Home With A Little Bit Of Sweat Equity. All The Mechanicals Have Been Updated Within The Last 6 Years So It's Just Cosmetics You Have To Think About! The Property Has Been Freshly Painted And Professionally Cleaned Prior To List; Just Move In And Enjoy! Sellers Will Review Preemptive Offers.
Extras
1150.48 Sqft As Per Iguide.
Property Details
Facts for 97 Barrie Street, Cambridge
Status
Days on Market: 7
Last Status: Sold
Sold Date: Apr 07, 2022
Closed Date: May 17, 2022
Expiry Date: Aug 26, 2022
Sold Price: $575,000
Unavailable Date: Apr 07, 2022
Input Date: Mar 31, 2022
Prior LSC: Listing with no contract changes
Property
Status: Sale
Property Type: Semi-Detached
Style: 2-Storey
Size (sq ft): 1100
Area: Cambridge
Availability Date: 30 Days
Inside
Bedrooms: 3
Bedrooms Plus: 1
Bathrooms: 2
Kitchens: 1
Rooms: 8
Den/Family Room: Yes
Air Conditioning: Central Air
Fireplace: No
Washrooms: 2
Building
Basement: Unfinished
Heat Type: Forced Air
Heat Source: Gas
Exterior: Alum Siding
Exterior: Vinyl Siding
Energy Certificate: N
Green Verification Status: N
Water Supply: Municipal
Special Designation: Unknown
Retirement: N
Parking
Driveway: Pvt Double
Garage Type: None
Covered Parking Spaces: 2
Total Parking Spaces: 2
Fees
Tax Year: 2021
Tax Legal Description: Pt.Lt.8,Plan 473, Blk.B
Taxes: $2,646
Land
Cross Street: Churchill To Barrie
Municipality District: Cambridge
Fronting On: East
Pool: None
Sewer: Sewers
Lot Depth: 63 Feet
Lot Frontage: 30 Feet
Lot Irregularities: 30 X 63.39 X 30 X 63.
Zoning: Rs1
Additional Media
- Virtual Tour: https://unbranded.youriguide.com/97_barrie_st_cambridge_on/
Rooms
Room details for 97 Barrie Street, Cambridge
| Type | Dimensions | Description |
|---|---|---|
| Bathroom Main | 2.03 x 0.66 | 2 Pc Bath |
| 2nd Br Main | 3.30 x 3.35 | |
| Kitchen Main | 3.40 x 3.12 | |
| Living Main | 4.09 x 4.47 | |
| Bathroom 2nd | 1.50 x 2.39 | 3 Pc Bath |
| 3rd Br 2nd | 2.82 x 2.64 | |
| 4th Br 2nd | 2.82 x 2.59 | |
| Prim Bdrm 2nd | 3.10 x 3.45 | |
| Other Bsmt | 2.34 x 4.04 | |
| Utility Bsmt | 3.78 x 5.31 |
| XXXXXXXX | XXX XX, XXXX |
XXXX XXX XXXX |
$XXX,XXX |
| XXX XX, XXXX |
XXXXXX XXX XXXX |
$XXX,XXX |
| XXXXXXXX XXXX | XXX XX, XXXX | $575,000 XXX XXXX |
| XXXXXXXX XXXXXX | XXX XX, XXXX | $399,000 XXX XXXX |

St Gregory Catholic Elementary School
Elementary: CatholicCentral Public School
Elementary: PublicBlair Road Public School
Elementary: PublicSt Andrew's Public School
Elementary: PublicHighland Public School
Elementary: PublicTait Street Public School
Elementary: PublicSouthwood Secondary School
Secondary: PublicGlenview Park Secondary School
Secondary: PublicGalt Collegiate and Vocational Institute
Secondary: PublicMonsignor Doyle Catholic Secondary School
Secondary: CatholicPreston High School
Secondary: PublicSt Benedict Catholic Secondary School
Secondary: Catholic

