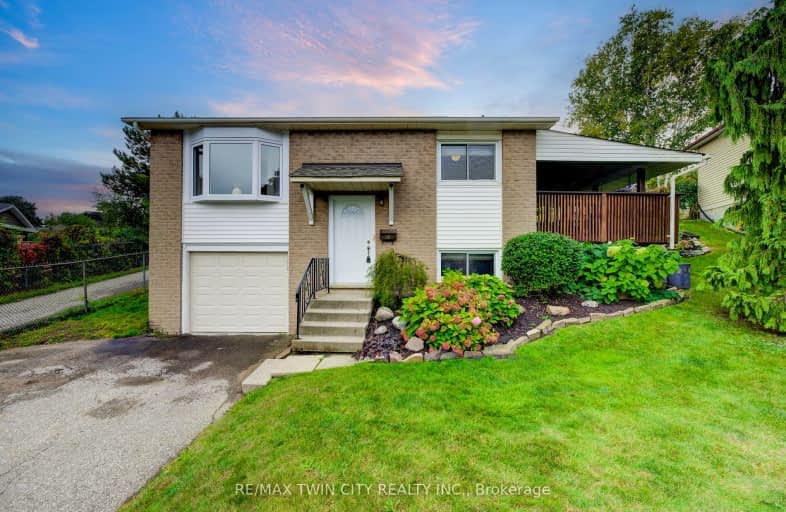Somewhat Walkable
- Some errands can be accomplished on foot.
50
/100
Some Transit
- Most errands require a car.
36
/100
Somewhat Bikeable
- Most errands require a car.
45
/100

St Gregory Catholic Elementary School
Elementary: Catholic
0.93 km
Central Public School
Elementary: Public
2.50 km
St Andrew's Public School
Elementary: Public
1.30 km
St Augustine Catholic Elementary School
Elementary: Catholic
3.05 km
Highland Public School
Elementary: Public
1.71 km
Tait Street Public School
Elementary: Public
0.85 km
Southwood Secondary School
Secondary: Public
0.89 km
Glenview Park Secondary School
Secondary: Public
2.12 km
Galt Collegiate and Vocational Institute
Secondary: Public
3.14 km
Monsignor Doyle Catholic Secondary School
Secondary: Catholic
2.84 km
Preston High School
Secondary: Public
6.02 km
St Benedict Catholic Secondary School
Secondary: Catholic
6.07 km
-
Willard Park
89 Beechwood Rd, Cambridge ON 0.58km -
Brown's Park
Waterloo ON 2.81km -
Domm Park
55 Princess St, Cambridge ON 3.19km
-
Localcoin Bitcoin ATM - Little Short Stop
130 Cedar St, Cambridge ON N1S 1W4 1.09km -
Localcoin Bitcoin ATM - Hasty Market
5 Wellington St, Cambridge ON N1R 3Y4 2.53km -
BMO Bank of Montreal
142 Dundas St N, Cambridge ON N1R 5P1 3.5km














