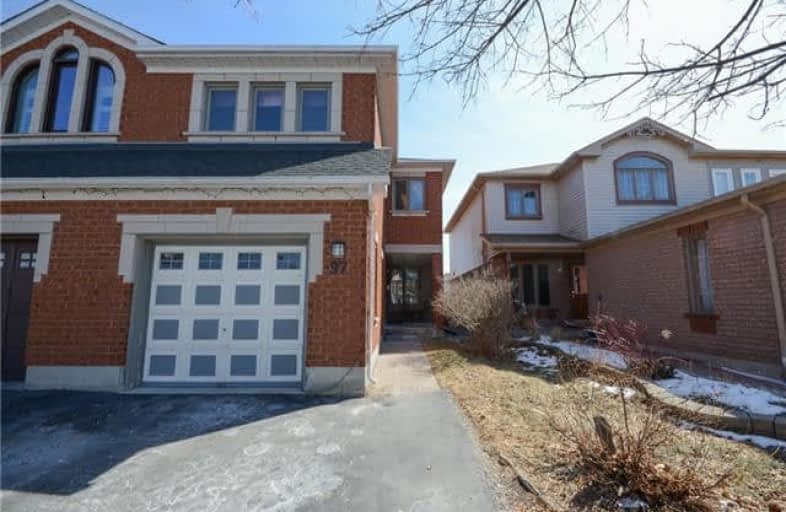Sold on Apr 20, 2018
Note: Property is not currently for sale or for rent.

-
Type: Semi-Detached
-
Style: 2-Storey
-
Size: 1500 sqft
-
Lot Size: 22 x 114.83 Feet
-
Age: No Data
-
Taxes: $3,510 per year
-
Days on Site: 14 Days
-
Added: Sep 07, 2019 (2 weeks on market)
-
Updated:
-
Last Checked: 2 months ago
-
MLS®#: X4088567
-
Listed By: Kingsway real estate, brokerage
Gorgeous All Brick Large Semi Detached Home On A Full Depth Lot In High Demand Area Of North Galt Minutes Away From Hwy 401 Schools, Library, Mall & Major Conveniences. 1720 Sq Ft. Mf Features An Open Concept Lr & Dr/ Wood Flooring. Upg Kitchen /Custom Cabinets, Pantry & Backsplash. Walk Out To A Huge 2 Tier Deck & Maintenance Free Grass Like A Private Oasis. Powder Room & Laundry Also On Mf With Door To The Garage.Huge 2nd Floor Great Rm With 10' Ceilings.
Extras
Double Door Entry To Master Br With W/I Closet & 4 Pce Ensuite. 2 Other Good Sized Bedrooms & Recently Upg. 2nd Full Washroom./ Granite Counter Tops. & Tub Surround. Partially Finished Bsmnt. Newer Roof, Furnace, Cac & Water Softener.
Property Details
Facts for 97 Stonecairn Drive, Cambridge
Status
Days on Market: 14
Last Status: Sold
Sold Date: Apr 20, 2018
Closed Date: Jun 29, 2018
Expiry Date: Jun 21, 2018
Sold Price: $445,000
Unavailable Date: Apr 20, 2018
Input Date: Apr 06, 2018
Property
Status: Sale
Property Type: Semi-Detached
Style: 2-Storey
Size (sq ft): 1500
Area: Cambridge
Availability Date: Flex/Tba
Inside
Bedrooms: 3
Bathrooms: 3
Kitchens: 1
Rooms: 8
Den/Family Room: Yes
Air Conditioning: Central Air
Fireplace: No
Laundry Level: Main
Washrooms: 3
Utilities
Electricity: Yes
Gas: Yes
Cable: Available
Telephone: Available
Building
Basement: Full
Basement 2: Part Fin
Heat Type: Forced Air
Heat Source: Gas
Exterior: Brick
Water Supply: Municipal
Special Designation: Unknown
Parking
Driveway: Private
Garage Spaces: 1
Garage Type: Attached
Covered Parking Spaces: 2
Total Parking Spaces: 3
Fees
Tax Year: 2017
Tax Legal Description: Pt Lt 56 Pl 1821 Rp58R10297 Pt 13
Taxes: $3,510
Highlights
Feature: Fenced Yard
Feature: Library
Feature: Park
Feature: Rec Centre
Feature: School
Land
Cross Street: Saignaw
Municipality District: Cambridge
Fronting On: East
Pool: None
Sewer: Sewers
Lot Depth: 114.83 Feet
Lot Frontage: 22 Feet
Acres: < .50
Zoning: Residential
Additional Media
- Virtual Tour: http://virtualtours2go.point2homes.biz/Listing/VT2Go.ashx?hb=true&lid=273270702
Rooms
Room details for 97 Stonecairn Drive, Cambridge
| Type | Dimensions | Description |
|---|---|---|
| Living Main | 3.05 x 3.51 | Hardwood Floor, Open Concept, Window |
| Dining Main | 2.74 x 3.51 | Hardwood Floor, Open Concept, Window |
| Kitchen Main | 2.74 x 5.49 | Ceramic Floor, Pantry |
| Breakfast Main | - | Ceramic Floor, Custom Backsplash, W/O To Deck |
| Family 2nd | 3.66 x 4.88 | O/Looks Frontyard, Open Concept, Window |
| Master 2nd | 3.35 x 4.57 | W/I Closet, 4 Pc Ensuite, Window |
| 2nd Br 2nd | 2.74 x 3.66 | Closet, Window |
| 3rd Br 2nd | 2.74 x 3.08 | Closet, Window |
| Bathroom 2nd | - | California Shutters |
| Bathroom 2nd | - | |
| Sitting Bsmt | - |
| XXXXXXXX | XXX XX, XXXX |
XXXX XXX XXXX |
$XXX,XXX |
| XXX XX, XXXX |
XXXXXX XXX XXXX |
$XXX,XXX | |
| XXXXXXXX | XXX XX, XXXX |
XXXXXXX XXX XXXX |
|
| XXX XX, XXXX |
XXXXXX XXX XXXX |
$XXX,XXX |
| XXXXXXXX XXXX | XXX XX, XXXX | $445,000 XXX XXXX |
| XXXXXXXX XXXXXX | XXX XX, XXXX | $449,900 XXX XXXX |
| XXXXXXXX XXXXXXX | XXX XX, XXXX | XXX XXXX |
| XXXXXXXX XXXXXX | XXX XX, XXXX | $459,900 XXX XXXX |

Christ The King Catholic Elementary School
Elementary: CatholicSt Margaret Catholic Elementary School
Elementary: CatholicSaginaw Public School
Elementary: PublicElgin Street Public School
Elementary: PublicSt. Teresa of Calcutta Catholic Elementary School
Elementary: CatholicClemens Mill Public School
Elementary: PublicSouthwood Secondary School
Secondary: PublicGlenview Park Secondary School
Secondary: PublicGalt Collegiate and Vocational Institute
Secondary: PublicMonsignor Doyle Catholic Secondary School
Secondary: CatholicJacob Hespeler Secondary School
Secondary: PublicSt Benedict Catholic Secondary School
Secondary: Catholic- — bath
- — bed
36 Carter Crescent, Cambridge, Ontario • N1R 7L8 • Cambridge



