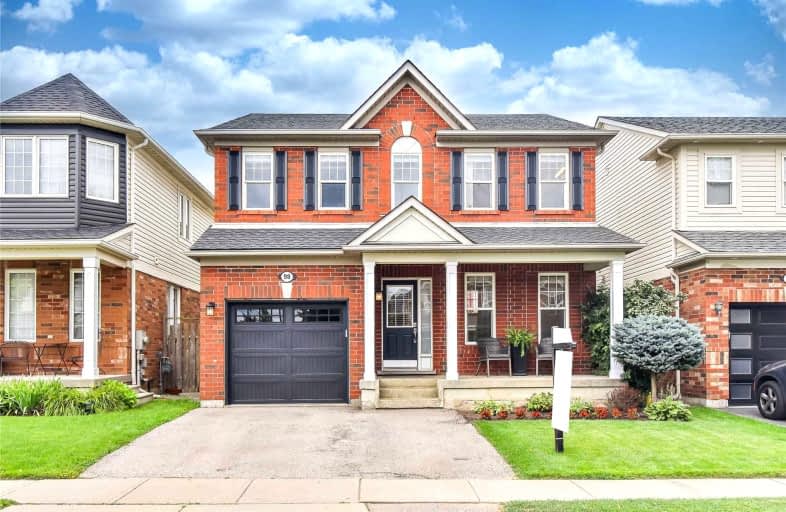
St Margaret Catholic Elementary School
Elementary: Catholic
2.32 km
St Elizabeth Catholic Elementary School
Elementary: Catholic
2.35 km
Saginaw Public School
Elementary: Public
1.45 km
Woodland Park Public School
Elementary: Public
2.65 km
St. Teresa of Calcutta Catholic Elementary School
Elementary: Catholic
1.85 km
Clemens Mill Public School
Elementary: Public
2.07 km
Southwood Secondary School
Secondary: Public
7.70 km
Glenview Park Secondary School
Secondary: Public
7.00 km
Galt Collegiate and Vocational Institute
Secondary: Public
5.12 km
Monsignor Doyle Catholic Secondary School
Secondary: Catholic
7.42 km
Jacob Hespeler Secondary School
Secondary: Public
3.09 km
St Benedict Catholic Secondary School
Secondary: Catholic
2.24 km














