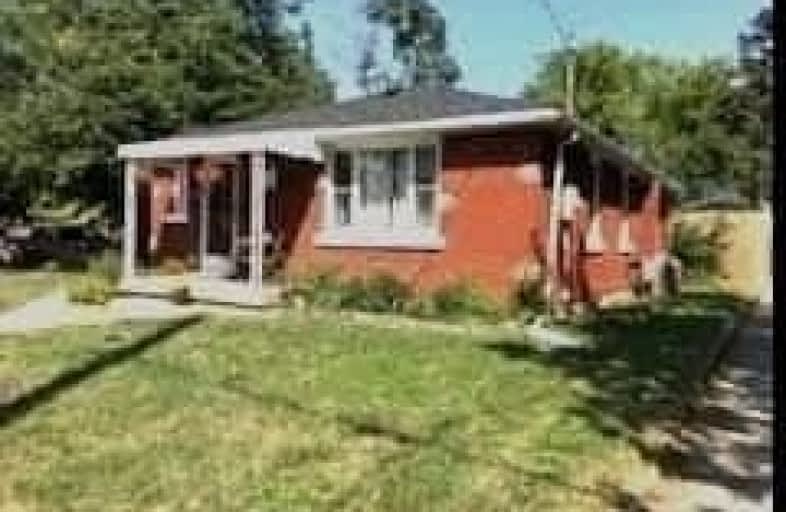
St Francis Catholic Elementary School
Elementary: Catholic
0.17 km
Central Public School
Elementary: Public
1.07 km
St Andrew's Public School
Elementary: Public
1.25 km
St Vincent de Paul Catholic Elementary School
Elementary: Catholic
1.27 km
Chalmers Street Public School
Elementary: Public
0.88 km
Stewart Avenue Public School
Elementary: Public
0.31 km
Southwood Secondary School
Secondary: Public
2.49 km
Glenview Park Secondary School
Secondary: Public
0.20 km
Galt Collegiate and Vocational Institute
Secondary: Public
2.53 km
Monsignor Doyle Catholic Secondary School
Secondary: Catholic
1.05 km
Jacob Hespeler Secondary School
Secondary: Public
7.80 km
St Benedict Catholic Secondary School
Secondary: Catholic
4.93 km



