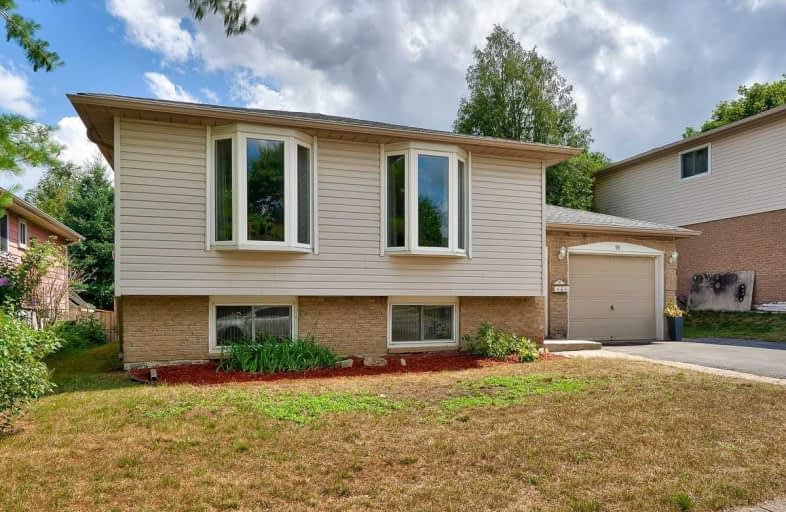Sold on Jul 28, 2020
Note: Property is not currently for sale or for rent.

-
Type: Detached
-
Style: Bungalow-Raised
-
Size: 1100 sqft
-
Lot Size: 50 x 120 Feet
-
Age: 31-50 years
-
Taxes: $3,849 per year
-
Days on Site: 4 Days
-
Added: Jul 24, 2020 (4 days on market)
-
Updated:
-
Last Checked: 2 months ago
-
MLS®#: X4843751
-
Listed By: Ipro realty ltd., brokerage
Terrific Hespeler Home Backing Onto Protective Green-Space With Private Yard Offers 4 Bedrooms (2+2). Master Bedroom Features A Juliet Balcony Perfect Area For Quiet Time. Large 5Pc Main Bath With Huge Soaker Tub. Roof, A/C, Furnace, All Under 5 Years Old. Lower Level Offers 1047 Sq Ft With Walkout/Sliding Door To Backyard - You Don't Even Feel Like Your In A Basement All Boasting 2 Bedrooms, Large Living Area With Kitchen And 3 Pc Bath - Perfect Space
Extras
Inclusions - 2 Fridges, Stove, Washer, Dryer, Built In Dishwasher, Electrical Light Fixtures, Window Coverings
Property Details
Facts for 98 Hahn Avenue, Cambridge
Status
Days on Market: 4
Last Status: Sold
Sold Date: Jul 28, 2020
Closed Date: Sep 24, 2020
Expiry Date: Dec 21, 2020
Sold Price: $605,100
Unavailable Date: Jul 28, 2020
Input Date: Jul 24, 2020
Property
Status: Sale
Property Type: Detached
Style: Bungalow-Raised
Size (sq ft): 1100
Age: 31-50
Area: Cambridge
Availability Date: 60-90
Inside
Bedrooms: 4
Bathrooms: 2
Kitchens: 1
Rooms: 3
Den/Family Room: Yes
Air Conditioning: Central Air
Fireplace: Yes
Washrooms: 2
Building
Basement: Finished
Basement 2: Full
Heat Type: Forced Air
Heat Source: Gas
Exterior: Brick
Exterior: Vinyl Siding
Water Supply: Municipal
Special Designation: Unknown
Parking
Driveway: Front Yard
Garage Spaces: 1
Garage Type: Attached
Covered Parking Spaces: 2
Total Parking Spaces: 3
Fees
Tax Year: 2020
Tax Legal Description: Lot 67 Plan 1351 Cambridge S
Taxes: $3,849
Highlights
Feature: Park
Feature: School
Land
Cross Street: Fisher Mills, Scott
Municipality District: Cambridge
Fronting On: North
Pool: None
Sewer: Sewers
Lot Depth: 120 Feet
Lot Frontage: 50 Feet
Acres: < .50
Rooms
Room details for 98 Hahn Avenue, Cambridge
| Type | Dimensions | Description |
|---|---|---|
| Living Main | 3.68 x 4.91 | |
| Dining Main | 3.20 x 2.50 | |
| Kitchen Main | 2.77 x 4.30 | |
| Master Main | 3.42 x 6.06 | |
| 2nd Br Main | 3.20 x 2.65 | |
| 3rd Br Lower | 3.01 x 3.21 | |
| 4th Br Lower | 3.22 x 3.01 | |
| Rec Lower | 3.20 x 7.54 |
| XXXXXXXX | XXX XX, XXXX |
XXXX XXX XXXX |
$XXX,XXX |
| XXX XX, XXXX |
XXXXXX XXX XXXX |
$XXX,XXX | |
| XXXXXXXX | XXX XX, XXXX |
XXXX XXX XXXX |
$XXX,XXX |
| XXX XX, XXXX |
XXXXXX XXX XXXX |
$XXX,XXX |
| XXXXXXXX XXXX | XXX XX, XXXX | $605,100 XXX XXXX |
| XXXXXXXX XXXXXX | XXX XX, XXXX | $549,000 XXX XXXX |
| XXXXXXXX XXXX | XXX XX, XXXX | $430,000 XXX XXXX |
| XXXXXXXX XXXXXX | XXX XX, XXXX | $439,900 XXX XXXX |

Centennial (Cambridge) Public School
Elementary: PublicHillcrest Public School
Elementary: PublicSt Gabriel Catholic Elementary School
Elementary: CatholicOur Lady of Fatima Catholic Elementary School
Elementary: CatholicHespeler Public School
Elementary: PublicSilverheights Public School
Elementary: PublicÉSC Père-René-de-Galinée
Secondary: CatholicSouthwood Secondary School
Secondary: PublicGalt Collegiate and Vocational Institute
Secondary: PublicPreston High School
Secondary: PublicJacob Hespeler Secondary School
Secondary: PublicSt Benedict Catholic Secondary School
Secondary: Catholic- 2 bath
- 4 bed
168 Winston Boulevard, Cambridge, Ontario • N3C 1M2 • Cambridge



