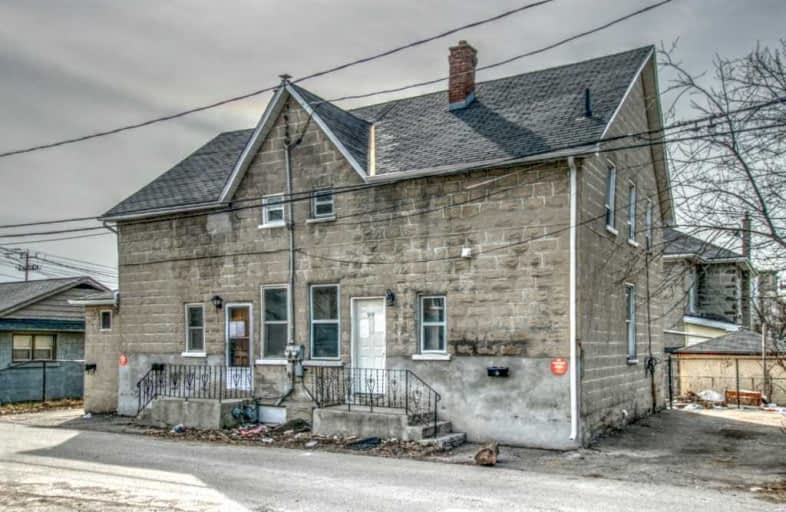Sold on Sep 04, 2019
Note: Property is not currently for sale or for rent.

-
Type: Semi-Detached
-
Style: 2-Storey
-
Size: 2000 sqft
-
Lot Size: 0 x 0 Feet
-
Age: 51-99 years
-
Taxes: $3,247 per year
-
Days on Site: 43 Days
-
Added: Sep 07, 2019 (1 month on market)
-
Updated:
-
Last Checked: 3 months ago
-
MLS®#: X4528194
-
Listed By: Shaw realty group inc., brokerage
Great Opportunity In The Downtown Core. One 3 Bedroom Unit Along With 2 One Bedroom Units. The Possibilities Are Many With This Unit And Size
Property Details
Facts for 99-101 Walnut Lane, Cambridge
Status
Days on Market: 43
Last Status: Sold
Sold Date: Sep 04, 2019
Closed Date: Oct 31, 2019
Expiry Date: Oct 23, 2019
Sold Price: $260,000
Unavailable Date: Sep 04, 2019
Input Date: Jul 25, 2019
Property
Status: Sale
Property Type: Semi-Detached
Style: 2-Storey
Size (sq ft): 2000
Age: 51-99
Area: Cambridge
Availability Date: Flexible
Assessment Amount: $259,500
Assessment Year: 2019
Inside
Bedrooms: 1
Bedrooms Plus: 3
Bathrooms: 2
Kitchens: 1
Rooms: 1
Den/Family Room: No
Air Conditioning: None
Fireplace: No
Washrooms: 2
Building
Basement: Part Bsmt
Basement 2: Unfinished
Heat Type: Forced Air
Heat Source: Gas
Exterior: Brick
Water Supply: Municipal
Special Designation: Unknown
Parking
Driveway: Private
Garage Type: None
Covered Parking Spaces: 2
Total Parking Spaces: 2
Fees
Tax Year: 2018
Tax Legal Description: Pt Lt 15 E/S Water St S Pl 615 Cambridge Pt 2 67R7
Taxes: $3,247
Highlights
Feature: Level
Feature: Library
Feature: Park
Feature: Place Of Worship
Feature: Public Transit
Feature: School
Land
Cross Street: Walnut St & Cedar St
Municipality District: Cambridge
Fronting On: East
Parcel Number: 038160270
Pool: None
Sewer: Sewers
Zoning: Residential
Rooms
Room details for 99-101 Walnut Lane, Cambridge
| Type | Dimensions | Description |
|---|---|---|
| Kitchen Main | 8.20 x 12.00 | |
| Bathroom Main | 4.00 x 11.00 | |
| Living Main | 9.70 x 12.80 | |
| Br Main | 13.00 x 12.00 | |
| Br 2nd | 8.40 x 12.60 | |
| Br 2nd | 8.40 x 12.60 | |
| Br 2nd | 8.90 x 12.00 | |
| Bathroom 2nd | 6.00 x 7.30 |
| XXXXXXXX | XXX XX, XXXX |
XXXX XXX XXXX |
$XXX,XXX |
| XXX XX, XXXX |
XXXXXX XXX XXXX |
$XXX,XXX |
| XXXXXXXX XXXX | XXX XX, XXXX | $260,000 XXX XXXX |
| XXXXXXXX XXXXXX | XXX XX, XXXX | $299,000 XXX XXXX |

St Francis Catholic Elementary School
Elementary: CatholicSt Gregory Catholic Elementary School
Elementary: CatholicCentral Public School
Elementary: PublicSt Andrew's Public School
Elementary: PublicHighland Public School
Elementary: PublicStewart Avenue Public School
Elementary: PublicSouthwood Secondary School
Secondary: PublicGlenview Park Secondary School
Secondary: PublicGalt Collegiate and Vocational Institute
Secondary: PublicMonsignor Doyle Catholic Secondary School
Secondary: CatholicPreston High School
Secondary: PublicSt Benedict Catholic Secondary School
Secondary: Catholic

