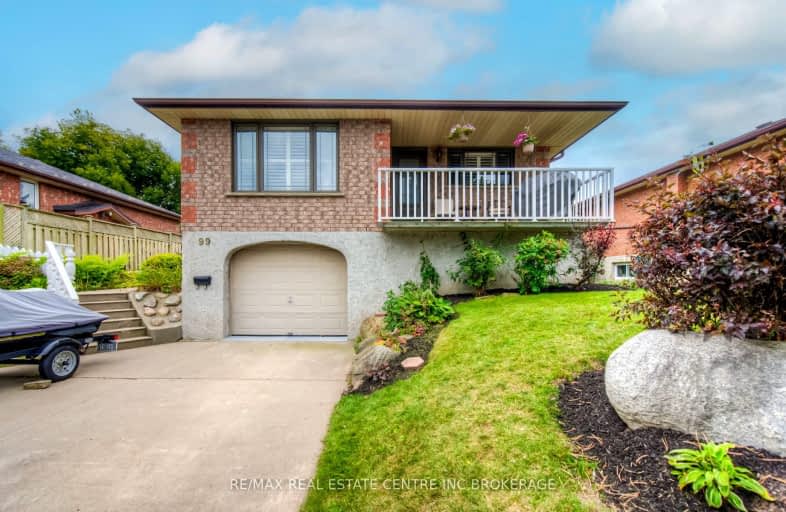Car-Dependent
- Almost all errands require a car.
16
/100
Some Transit
- Most errands require a car.
37
/100
Somewhat Bikeable
- Most errands require a car.
36
/100

St Peter Catholic Elementary School
Elementary: Catholic
1.86 km
St Margaret Catholic Elementary School
Elementary: Catholic
2.12 km
St Anne Catholic Elementary School
Elementary: Catholic
1.03 km
Chalmers Street Public School
Elementary: Public
2.23 km
St. Teresa of Calcutta Catholic Elementary School
Elementary: Catholic
2.12 km
Clemens Mill Public School
Elementary: Public
2.04 km
Southwood Secondary School
Secondary: Public
4.51 km
Glenview Park Secondary School
Secondary: Public
3.12 km
Galt Collegiate and Vocational Institute
Secondary: Public
2.36 km
Monsignor Doyle Catholic Secondary School
Secondary: Catholic
3.45 km
Jacob Hespeler Secondary School
Secondary: Public
5.62 km
St Benedict Catholic Secondary School
Secondary: Catholic
2.52 km
-
Gordon Chaplin Park
Cambridge ON 1.44km -
Big Dog Barn
385 Townline Rd, Puslinch ON N0B 2J0 2.65km -
Domm Park
55 Princess St, Cambridge ON 4.19km
-
BMO Bank of Montreal
142 Dundas St N, Cambridge ON N1R 5P1 1.39km -
President's Choice Financial Pavilion and ATM
200 Franklin Blvd, Cambridge ON N1R 8N8 1.6km -
Scotiabank
72 Main St (Ainslie), Cambridge ON N1R 1V7 2.36km














