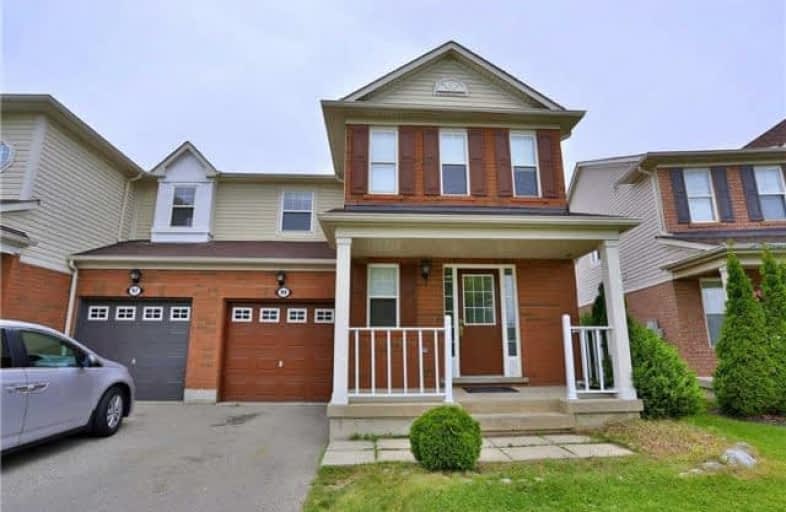Sold on Jun 13, 2018
Note: Property is not currently for sale or for rent.

-
Type: Semi-Detached
-
Style: 2-Storey
-
Lot Size: 28.73 x 83.21 Feet
-
Age: 6-15 years
-
Taxes: $3,064 per year
-
Days on Site: 7 Days
-
Added: Sep 07, 2019 (1 week on market)
-
Updated:
-
Last Checked: 2 months ago
-
MLS®#: X4153320
-
Listed By: Royal lepage flower city realty, brokerage
Location! Location! Beautiful Well Maintained, Semi-Detached With No Side Walk. Fronting/ Facing To Lovely Park! Open Concept Main Floor Features Great Room, Family Room And An Open Concept Kitchen With Ample Counter And Cupboard Space, New Laminate On Main Floor & 2nd Floor. Fully Renovated Washrooms. Led Light. Finished Bsmt With Huge Bedroom & Full Bath. 2 Min To Hwy 401. Close To All Amenities.
Extras
Brand New S/S Appliances. Washer & Dryer.
Property Details
Facts for 99 Garth Massey Drive, Cambridge
Status
Days on Market: 7
Last Status: Sold
Sold Date: Jun 13, 2018
Closed Date: Jul 11, 2018
Expiry Date: May 06, 2019
Sold Price: $461,000
Unavailable Date: Jun 13, 2018
Input Date: Jun 06, 2018
Property
Status: Sale
Property Type: Semi-Detached
Style: 2-Storey
Age: 6-15
Area: Cambridge
Availability Date: Tba
Inside
Bedrooms: 3
Bedrooms Plus: 1
Bathrooms: 3
Kitchens: 1
Rooms: 7
Den/Family Room: Yes
Air Conditioning: Central Air
Fireplace: No
Washrooms: 3
Building
Basement: Finished
Heat Type: Forced Air
Heat Source: Gas
Exterior: Brick
Exterior: Vinyl Siding
Elevator: N
Water Supply: Municipal
Special Designation: Unknown
Parking
Driveway: Private
Garage Spaces: 1
Garage Type: Attached
Covered Parking Spaces: 2
Total Parking Spaces: 3
Fees
Tax Year: 2017
Tax Legal Description: Pt Lt 247 Pl 58M278 Cambridge Pts 22 & 23
Taxes: $3,064
Highlights
Feature: Clear View
Feature: Park
Feature: Public Transit
Feature: Rolling
Land
Cross Street: Garth Massey/ Arthur
Municipality District: Cambridge
Fronting On: West
Pool: None
Sewer: Sewers
Lot Depth: 83.21 Feet
Lot Frontage: 28.73 Feet
Additional Media
- Virtual Tour: https://www.tourbuzz.net/1058457?idx=1
Rooms
Room details for 99 Garth Massey Drive, Cambridge
| Type | Dimensions | Description |
|---|---|---|
| Great Rm Flat | 3.96 x 3.04 | Laminate |
| Family Flat | 4.26 x 3.96 | Laminate |
| Breakfast Flat | 4.41 x 0.89 | Ceramic Floor, W/O To Yard |
| Kitchen Flat | 3.96 x 3.04 | Ceramic Floor, Double Sink, Stainless Steel Appl |
| Master 2nd | 3.96 x 4.11 | Laminate, W/I Closet, Window |
| 2nd Br 2nd | 3.13 x 2.89 | Laminate, Closet |
| 3rd Br 2nd | 3.20 x 2.80 | Laminate, Closet |
| 4th Br Bsmt | - |
| XXXXXXXX | XXX XX, XXXX |
XXXX XXX XXXX |
$XXX,XXX |
| XXX XX, XXXX |
XXXXXX XXX XXXX |
$XXX,XXX | |
| XXXXXXXX | XXX XX, XXXX |
XXXXXXX XXX XXXX |
|
| XXX XX, XXXX |
XXXXXX XXX XXXX |
$XXX,XXX |
| XXXXXXXX XXXX | XXX XX, XXXX | $461,000 XXX XXXX |
| XXXXXXXX XXXXXX | XXX XX, XXXX | $474,900 XXX XXXX |
| XXXXXXXX XXXXXXX | XXX XX, XXXX | XXX XXXX |
| XXXXXXXX XXXXXX | XXX XX, XXXX | $449,900 XXX XXXX |

St Margaret Catholic Elementary School
Elementary: CatholicSt Elizabeth Catholic Elementary School
Elementary: CatholicSaginaw Public School
Elementary: PublicWoodland Park Public School
Elementary: PublicSt. Teresa of Calcutta Catholic Elementary School
Elementary: CatholicClemens Mill Public School
Elementary: PublicSouthwood Secondary School
Secondary: PublicGlenview Park Secondary School
Secondary: PublicGalt Collegiate and Vocational Institute
Secondary: PublicMonsignor Doyle Catholic Secondary School
Secondary: CatholicJacob Hespeler Secondary School
Secondary: PublicSt Benedict Catholic Secondary School
Secondary: Catholic- — bath
- — bed
36 Carter Crescent, Cambridge, Ontario • N1R 7L8 • Cambridge



