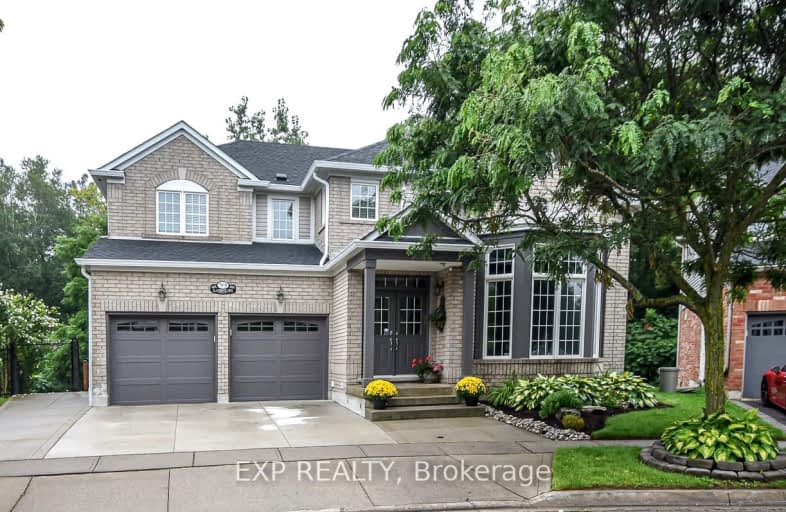
Christ The King Catholic Elementary School
Elementary: Catholic
2.53 km
St Margaret Catholic Elementary School
Elementary: Catholic
1.84 km
St Elizabeth Catholic Elementary School
Elementary: Catholic
2.77 km
Saginaw Public School
Elementary: Public
1.02 km
St. Teresa of Calcutta Catholic Elementary School
Elementary: Catholic
1.34 km
Clemens Mill Public School
Elementary: Public
1.57 km
Southwood Secondary School
Secondary: Public
7.22 km
Glenview Park Secondary School
Secondary: Public
6.49 km
Galt Collegiate and Vocational Institute
Secondary: Public
4.65 km
Monsignor Doyle Catholic Secondary School
Secondary: Catholic
6.92 km
Jacob Hespeler Secondary School
Secondary: Public
3.20 km
St Benedict Catholic Secondary School
Secondary: Catholic
1.81 km



