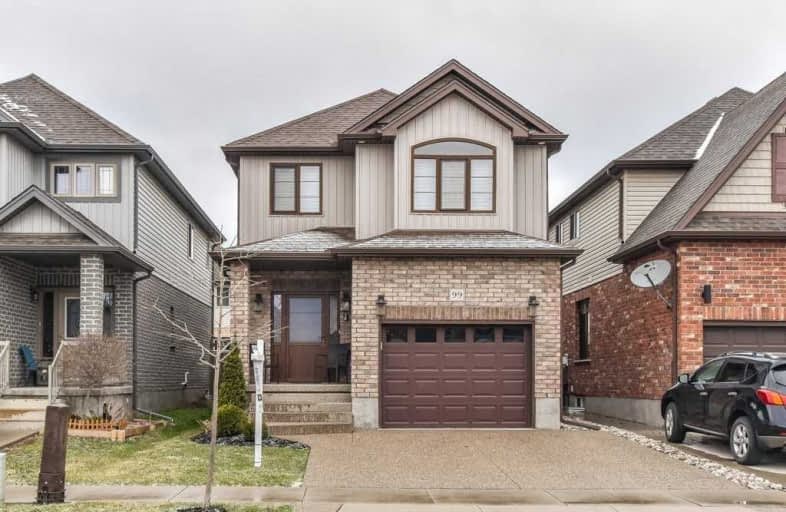
St Vincent de Paul Catholic Elementary School
Elementary: Catholic
1.21 km
St Anne Catholic Elementary School
Elementary: Catholic
2.03 km
Chalmers Street Public School
Elementary: Public
1.40 km
Stewart Avenue Public School
Elementary: Public
1.94 km
Holy Spirit Catholic Elementary School
Elementary: Catholic
1.32 km
Moffat Creek Public School
Elementary: Public
1.00 km
Southwood Secondary School
Secondary: Public
4.65 km
Glenview Park Secondary School
Secondary: Public
2.37 km
Galt Collegiate and Vocational Institute
Secondary: Public
3.54 km
Monsignor Doyle Catholic Secondary School
Secondary: Catholic
2.08 km
Jacob Hespeler Secondary School
Secondary: Public
7.68 km
St Benedict Catholic Secondary School
Secondary: Catholic
4.58 km














