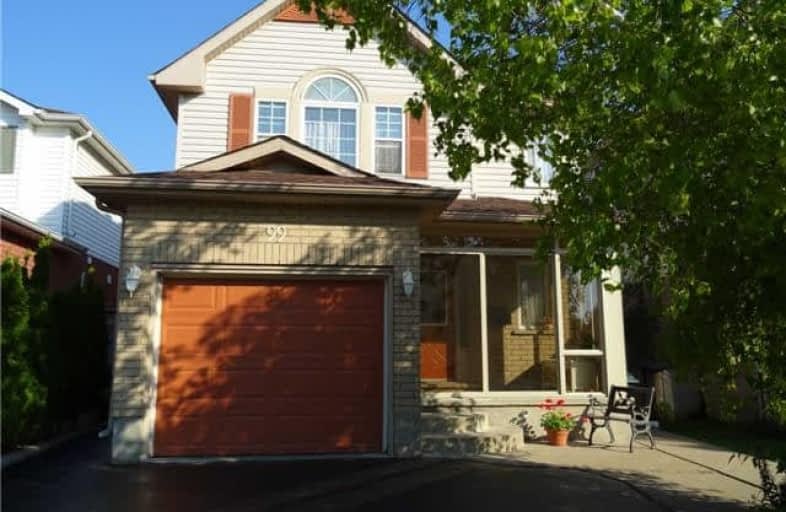
Hillcrest Public School
Elementary: Public
0.48 km
St Gabriel Catholic Elementary School
Elementary: Catholic
1.57 km
St Elizabeth Catholic Elementary School
Elementary: Catholic
1.16 km
Our Lady of Fatima Catholic Elementary School
Elementary: Catholic
0.56 km
Woodland Park Public School
Elementary: Public
0.87 km
Hespeler Public School
Elementary: Public
1.94 km
ÉSC Père-René-de-Galinée
Secondary: Catholic
7.13 km
Glenview Park Secondary School
Secondary: Public
10.07 km
Galt Collegiate and Vocational Institute
Secondary: Public
7.74 km
Preston High School
Secondary: Public
7.60 km
Jacob Hespeler Secondary School
Secondary: Public
2.74 km
St Benedict Catholic Secondary School
Secondary: Catholic
4.94 km




