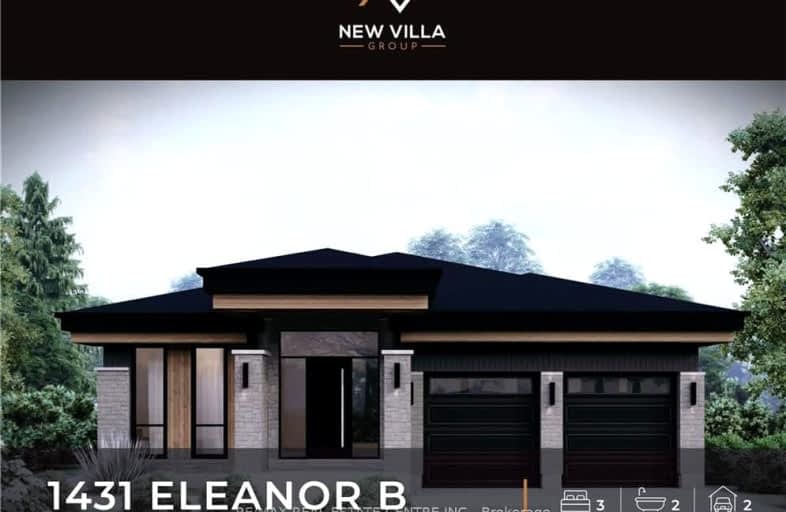Somewhat Walkable
- Some errands can be accomplished on foot.
63
/100
Some Transit
- Most errands require a car.
46
/100
Very Bikeable
- Most errands can be accomplished on bike.
76
/100

ÉÉC Saint-Noël-Chabanel-Cambridge
Elementary: Catholic
1.15 km
Grand View Public School
Elementary: Public
1.14 km
St Michael Catholic Elementary School
Elementary: Catholic
0.39 km
Coronation Public School
Elementary: Public
0.74 km
William G Davis Public School
Elementary: Public
0.44 km
Ryerson Public School
Elementary: Public
0.67 km
ÉSC Père-René-de-Galinée
Secondary: Catholic
4.69 km
Southwood Secondary School
Secondary: Public
4.90 km
Galt Collegiate and Vocational Institute
Secondary: Public
3.34 km
Preston High School
Secondary: Public
1.97 km
Jacob Hespeler Secondary School
Secondary: Public
3.30 km
St Benedict Catholic Secondary School
Secondary: Catholic
3.24 km
-
Playfit Kids Club
366 Hespeler Rd, Cambridge ON N1R 6J6 1.45km -
Riverside Park
147 King St W (Eagle St. S.), Cambridge ON N3H 1B5 2.2km -
Mill Race Park
36 Water St N (At Park Hill Rd), Cambridge ON N1R 3B1 1.04km
-
TD Bank Financial Group
699 King St E, Cambridge ON N3H 3N7 1.4km -
TD Canada Trust Branch and ATM
425 Hespeler Rd, Cambridge ON N1R 6J2 1.44km -
CIBC
395 Hespeler Rd (at Cambridge Mall), Cambridge ON N1R 6J1 1.49km














