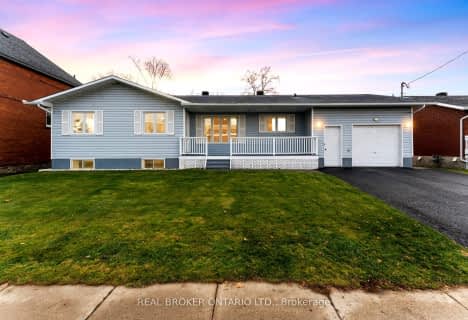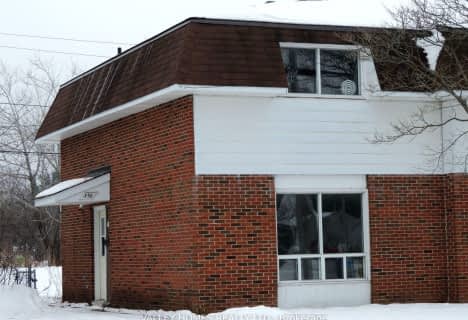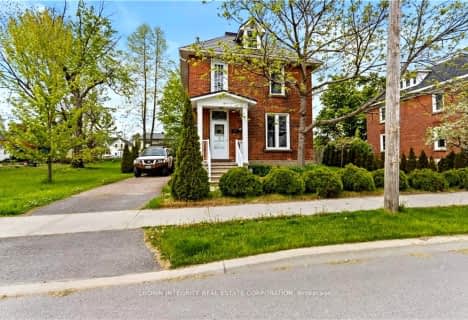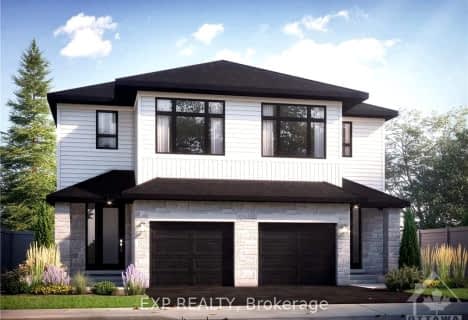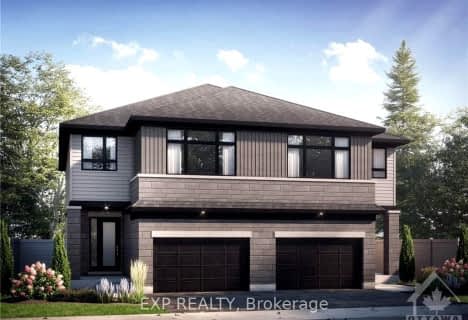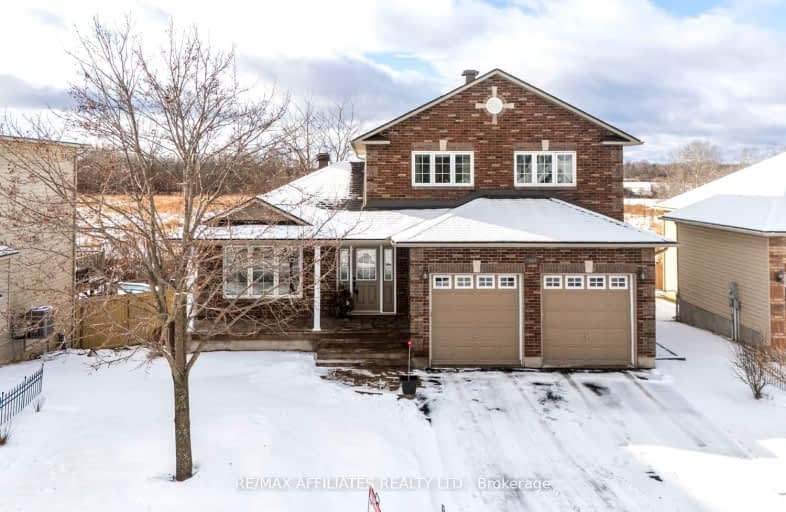
Car-Dependent
- Most errands require a car.
Somewhat Bikeable
- Most errands require a car.

Notre Dame Catholic Separate School
Elementary: CatholicSt Mary's Separate School
Elementary: CatholicCarleton Place Intermediate School
Elementary: PublicArklan Community Public School
Elementary: PublicCaldwell Street Elementary School
Elementary: PublicSt. Gregory Catholic
Elementary: CatholicFrederick Banting Secondary Alternate Pr
Secondary: PublicAlmonte District High School
Secondary: PublicPerth and District Collegiate Institute
Secondary: PublicCarleton Place High School
Secondary: PublicNotre Dame Catholic High School
Secondary: CatholicT R Leger School of Adult & Continuing Secondary School
Secondary: Public-
St. Jame’s Park
Bell St, Carleton Place ON K7C 1V9 1.42km -
Hendry Farm Park
Preston Dr, Carleton Place ON 1.57km -
Riverside Park
Carleton Place ON 1.57km
-
Banks Canada
175 Industrial Ave, Carleton Place ON K7C 3V7 1.87km -
CIBC
33 Lansdowne Ave (at Moore St.), Carleton Place ON K7C 3S9 2.06km -
CIBC
10418 Hwy 7, Carleton Place ON K7C 3P2 3.62km
- 3 bath
- 3 bed
237 SANTIAGO Street, Carleton Place, Ontario • K7C 0C7 • 909 - Carleton Place
- 3 bath
- 4 bed
120 O'DONOVAN Drive, Carleton Place, Ontario • K7C 0S2 • 909 - Carleton Place
- 2 bath
- 3 bed
- 1100 sqft
144 O'donovan Drive, Carleton Place, Ontario • K7C 0S2 • 909 - Carleton Place





