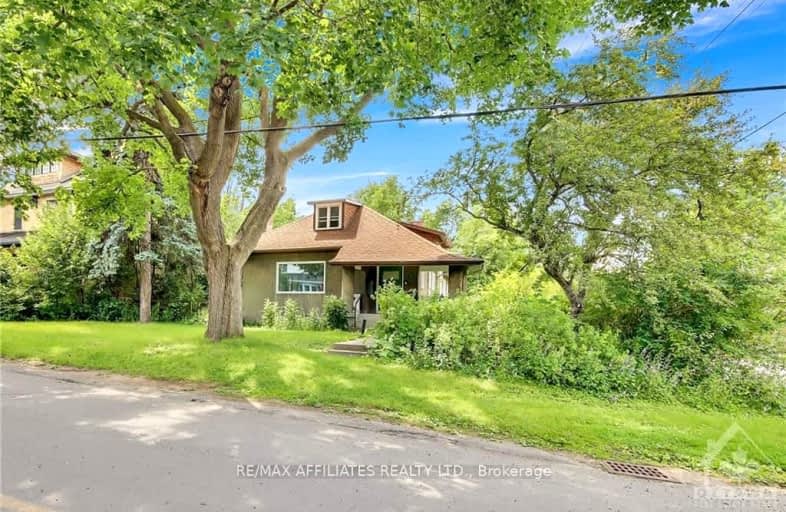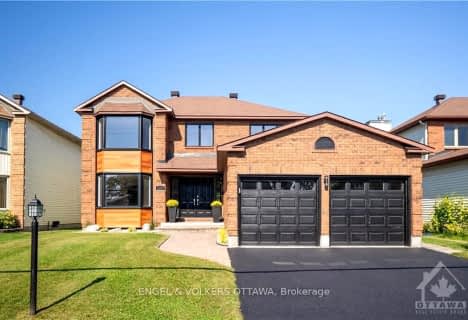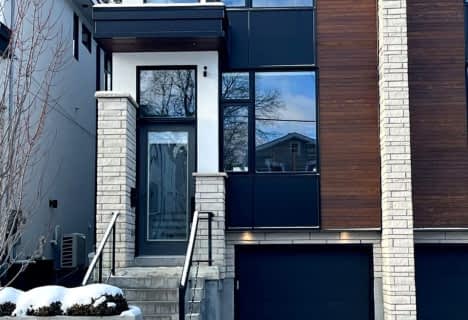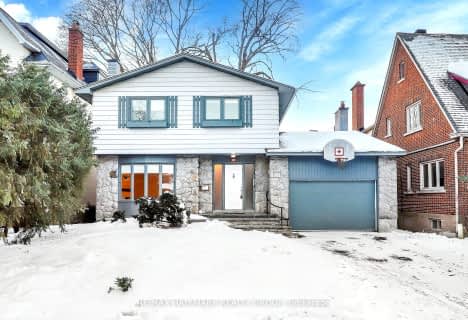Walker's Paradise
- Daily errands do not require a car.
Excellent Transit
- Most errands can be accomplished by public transportation.
Biker's Paradise
- Daily errands do not require a car.

Centre Jules-Léger ÉP Surdicécité
Elementary: ProvincialCentre Jules-Léger ÉP Surdité palier
Elementary: ProvincialCentre Jules-Léger ÉA Difficulté
Elementary: ProvincialNotre Dame Intermediate School
Elementary: CatholicChurchill Alternative School
Elementary: PublicBroadview Public School
Elementary: PublicCentre Jules-Léger ÉP Surdité palier
Secondary: ProvincialCentre Jules-Léger ÉP Surdicécité
Secondary: ProvincialCentre Jules-Léger ÉA Difficulté
Secondary: ProvincialNotre Dame High School
Secondary: CatholicNepean High School
Secondary: PublicSt Nicholas Adult High School
Secondary: Catholic-
Clare Park
Ottawa ON K1Z 5M9 0.71km -
Hunt Club Woods
Old Riverside Dr (Riverside Dr), Ottawa ON 1.25km -
Kingsmere Playground
2.38km
-
Scotiabank
388 Richmond Rd (Winston), Ottawa ON K2A 0E8 0.45km -
Banque TD
337 Richmond Rd, Ottawa ON K2A 0E7 0.63km -
BMO Bank of Montreal
288 Richmond Rd (at Edgewood Ave.), Ottawa ON K1Z 6X5 0.78km
- 4 bath
- 4 bed
219 CARLETON Avenue, Tunneys Pasture and Ottawa West, Ontario • K1Y 0J5 • 4301 - Ottawa West/Tunneys Pasture
- 3 bath
- 4 bed
2177 LENESTER Avenue, McKellar Heights - Glabar Park and Area, Ontario • K2A 4A9 • 5201 - McKellar Heights/Glabar Park
- 4 bath
- 4 bed
8 LAKESIDE Avenue, Dows Lake - Civic Hospital and Area, Ontario • K1S 3H2 • 4501 - Dows Lake
- — bath
- — bed
568 Edison Avenue, Carlingwood - Westboro and Area, Ontario • K2A 1V4 • 5104 - McKellar/Highland
- 4 bath
- 4 bed
436 Mansfield Avenue, Carlingwood - Westboro and Area, Ontario • K2A 2S7 • 5101 - Woodroffe






