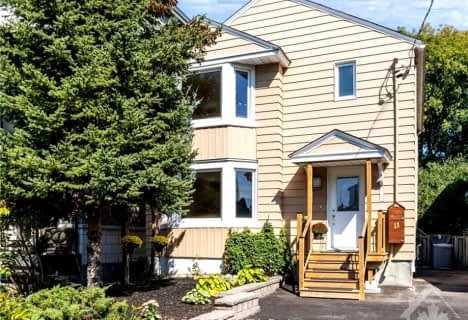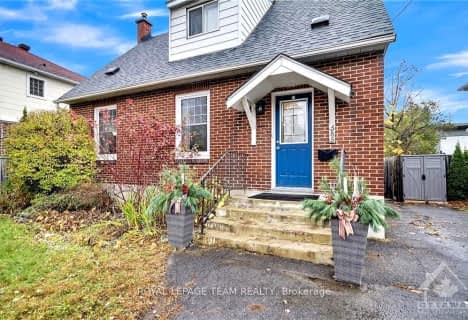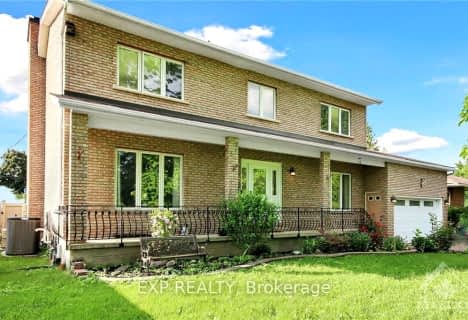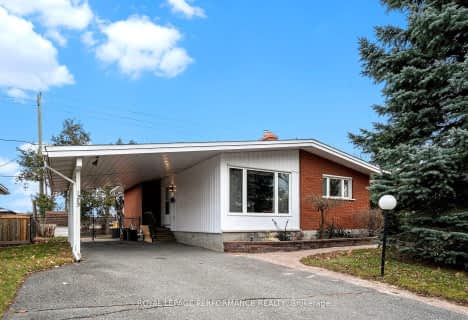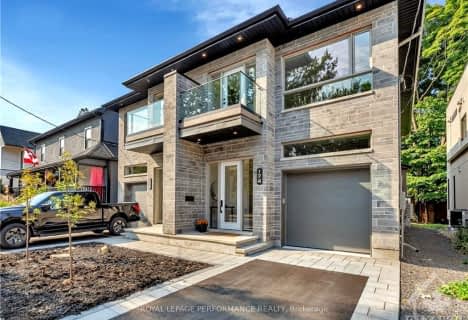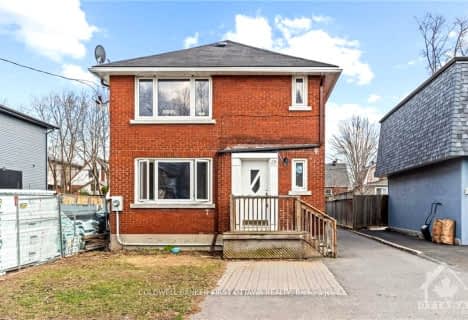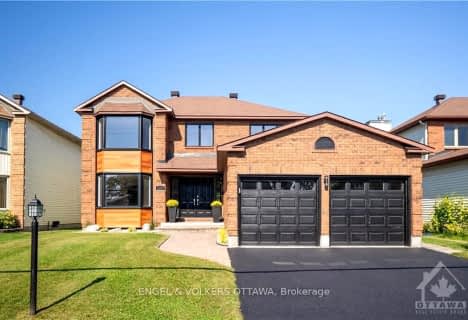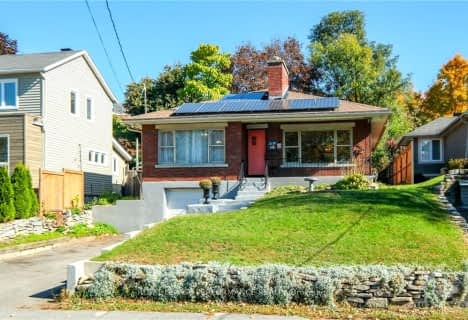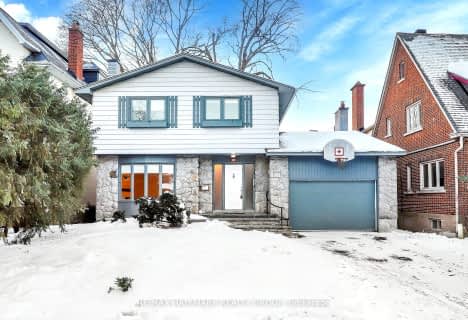
Walker's Paradise
- Daily errands do not require a car.
Excellent Transit
- Most errands can be accomplished by public transportation.
Biker's Paradise
- Daily errands do not require a car.
- — bath
- — bed
45 SUNNYCREST Drive, Cityview - Parkwoods Hills - Rideau Shor, Ontario • K2E 5Y4

Centre Jules-Léger ÉP Surdicécité
Elementary: ProvincialCentre Jules-Léger ÉP Surdité palier
Elementary: ProvincialCentre Jules-Léger ÉA Difficulté
Elementary: ProvincialChurchill Alternative School
Elementary: PublicHilson Avenue Public School
Elementary: PublicBroadview Public School
Elementary: PublicCentre Jules-Léger ÉP Surdité palier
Secondary: ProvincialCentre Jules-Léger ÉP Surdicécité
Secondary: ProvincialCentre Jules-Léger ÉA Difficulté
Secondary: ProvincialNotre Dame High School
Secondary: CatholicNepean High School
Secondary: PublicSt Nicholas Adult High School
Secondary: Catholic-
Clare Park
Ottawa ON K1Z 5M9 0.77km -
Hunt Club Woods
Old Riverside Dr (Riverside Dr), Ottawa ON 1.83km -
Bate Island
K1Y Ottawa (Champlain Bridge), Ottawa ON 1.87km
-
Scotiabank
388 Richmond Rd (Winston), Ottawa ON K2A 0E8 0.14km -
Banque TD
337 Richmond Rd, Ottawa ON K2A 0E7 0.16km -
BMO Bank of Montreal
288 Richmond Rd (at Edgewood Ave.), Ottawa ON K1Z 6X5 0.35km
- 2 bath
- 4 bed
344 TWEEDSMUIR Avenue, Westboro - Hampton Park, Ontario • K1Z 5N4 • 5002 - Westboro South
- 4 bath
- 4 bed
219 CARLETON Avenue, Tunneys Pasture and Ottawa West, Ontario • K1Y 0J5 • 4301 - Ottawa West/Tunneys Pasture
- 2 bath
- 3 bed
648 PARKVIEW Road, Westboro - Hampton Park, Ontario • K1Z 6E5 • 5003 - Westboro/Hampton Park
- 3 bath
- 3 bed
434 HILSON Avenue, Westboro - Hampton Park, Ontario • K1Z 6C3 • 5003 - Westboro/Hampton Park
- — bath
- — bed
174 CARLETON Avenue, Tunneys Pasture and Ottawa West, Ontario • K1Y 0J3 • 4301 - Ottawa West/Tunneys Pasture
- — bath
- — bed
2028 CARLING Avenue, McKellar Heights - Glabar Park and Area, Ontario • K2A 1G2 • 5201 - McKellar Heights/Glabar Park
- — bath
- — bed
298 DUNCAIRN Avenue, Westboro - Hampton Park, Ontario • K1Z 7G9 • 5003 - Westboro/Hampton Park
- 3 bath
- 4 bed
2177 LENESTER Avenue, McKellar Heights - Glabar Park and Area, Ontario • K2A 4A9 • 5201 - McKellar Heights/Glabar Park
- 4 bath
- 4 bed
8 LAKESIDE Avenue, Dows Lake - Civic Hospital and Area, Ontario • K1S 3H2 • 4501 - Dows Lake
- 3 bath
- 3 bed
181 NORTHWESTERN Avenue, Tunneys Pasture and Ottawa West, Ontario • K1Y 0M1 • 4301 - Ottawa West/Tunneys Pasture
- 2 bath
- 3 bed
128&130 BAYSWATER Avenue, West Centre Town, Ontario • K1Y 2G1 • 4203 - Hintonburg
- 4 bath
- 4 bed
436 Mansfield Avenue, Carlingwood - Westboro and Area, Ontario • K2A 2S7 • 5101 - Woodroffe

