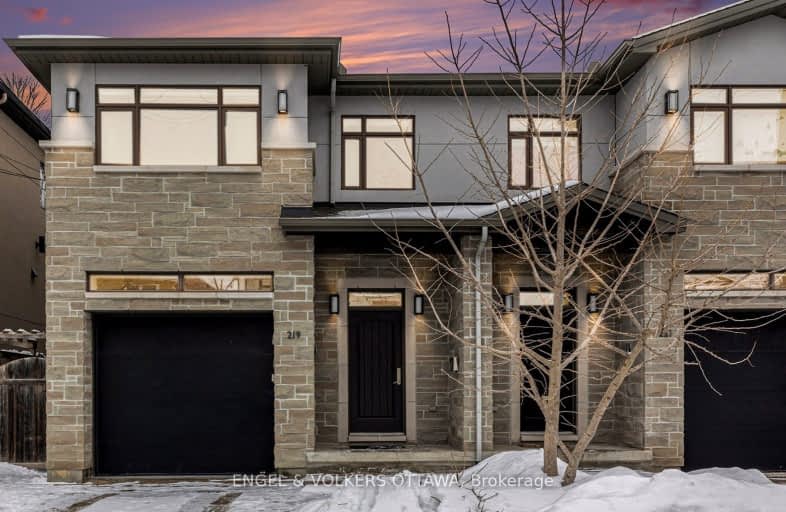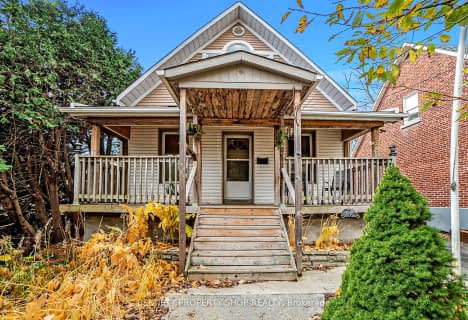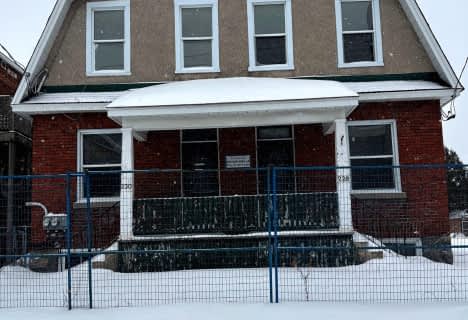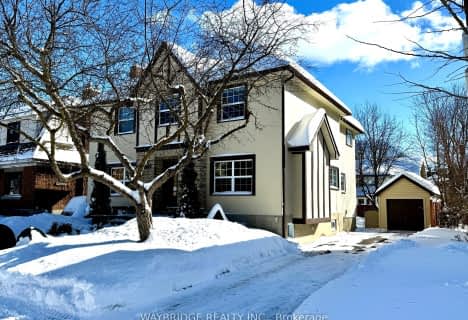Very Walkable
- Most errands can be accomplished on foot.
Excellent Transit
- Most errands can be accomplished by public transportation.
Biker's Paradise
- Daily errands do not require a car.

Centre Jules-Léger ÉP Surdicécité
Elementary: ProvincialCentre Jules-Léger ÉP Surdité palier
Elementary: ProvincialCentre Jules-Léger ÉA Difficulté
Elementary: ProvincialHilson Avenue Public School
Elementary: PublicSt George Elementary School
Elementary: CatholicElmdale Public School
Elementary: PublicCentre Jules-Léger ÉP Surdité palier
Secondary: ProvincialCentre Jules-Léger ÉP Surdicécité
Secondary: ProvincialCentre Jules-Léger ÉA Difficulté
Secondary: ProvincialNotre Dame High School
Secondary: CatholicNepean High School
Secondary: PublicSt Nicholas Adult High School
Secondary: Catholic-
Bate Island
K1Y Ottawa (Champlain Bridge), Ottawa ON 1.28km -
Clare Park
Ottawa ON K1Z 5M9 1.63km -
Fairmont Dog Park
265 Fairmont Ave (Woodstock & Fairmont), Ottawa ON 1.95km
-
CIBC
103 Richmond Rd (Patricia Ave), Ottawa ON K1Z 0A7 0.65km -
TD Bank Financial Group
1236 Wellington St W (at Holland Ave), Ottawa ON K1Y 3A4 0.91km -
BMO Bank of Montreal
288 Richmond Rd (at Edgewood Ave.), Ottawa ON K1Z 6X5 1.24km
- 3 bath
- 4 bed
292 Loretta Avenue South, Dows Lake - Civic Hospital and Area, Ontario • K1S 4R1 • 4503 - West Centre Town
- — bath
- — bed
344 Tweedsmuir Avenue, Westboro - Hampton Park, Ontario • K1Z 5N4 • 5002 - Westboro South
- — bath
- — bed
621 Windermere Avenue, Carlingwood - Westboro and Area, Ontario • K2A 2W7 • 5104 - McKellar/Highland
- 3 bath
- 7 bed
181 Switzer Avenue, Westboro - Hampton Park, Ontario • K1Z 7H8 • 5003 - Westboro/Hampton Park
- 4 bath
- 8 bed
244 Westhaven Crescent, Westboro - Hampton Park, Ontario • K1Z 7G3 • 5003 - Westboro/Hampton Park
- 4 bath
- 5 bed
494 Mansfield Avenue, Carlingwood - Westboro and Area, Ontario • K2A 2S9 • 5104 - McKellar/Highland
- 4 bath
- 8 bed
228-230 Carruthers Avenue, West Centre Town, Ontario • K1Y 1N9 • 4202 - Hintonburg
- 4 bath
- 4 bed
303 Dovercourt Avenue, Westboro - Hampton Park, Ontario • K1Z 7H4 • 5003 - Westboro/Hampton Park
- 3 bath
- 5 bed
217 Dovercourt Avenue, Westboro - Hampton Park, Ontario • K1Z 7K1 • 5003 - Westboro/Hampton Park
- 4 bath
- 5 bed
66 Orrin Avenue, Dows Lake - Civic Hospital and Area, Ontario • K1Y 3X7 • 4504 - Civic Hospital
- 3 bath
- 4 bed
446 Kensington Avenue, Westboro - Hampton Park, Ontario • K1Z 6G8 • 5003 - Westboro/Hampton Park














