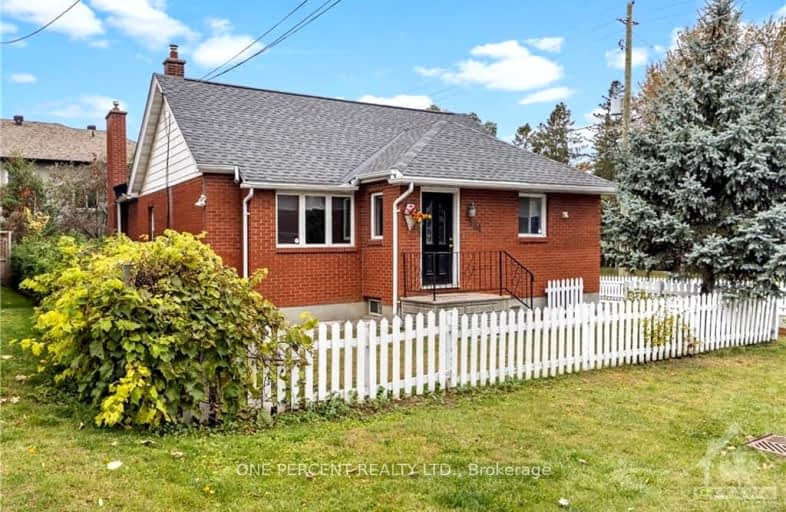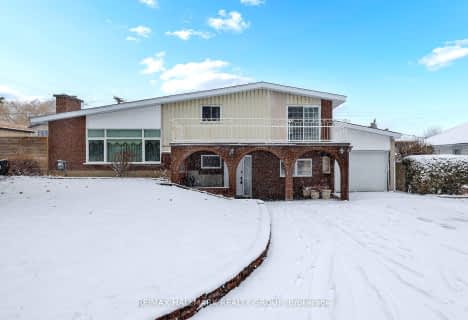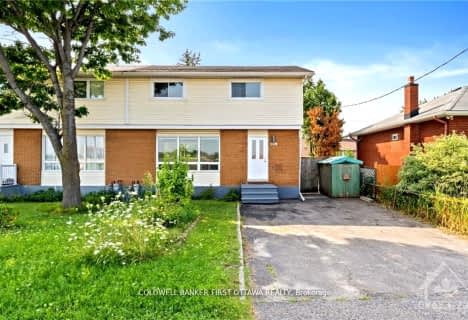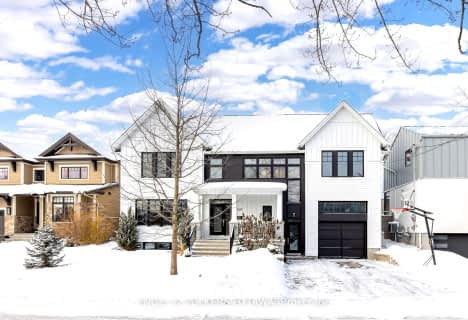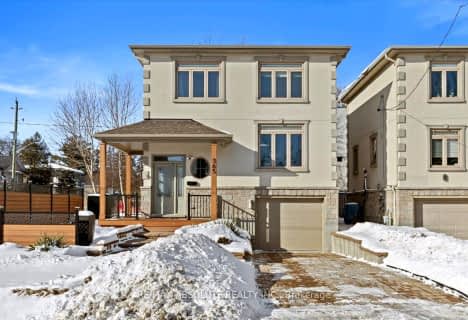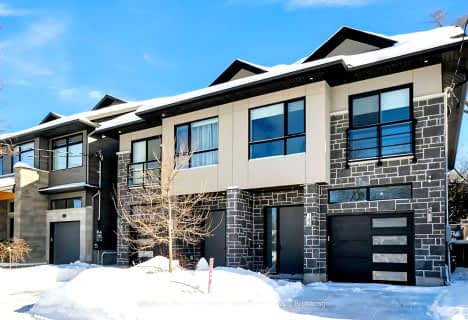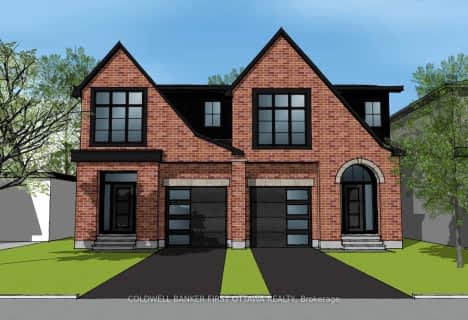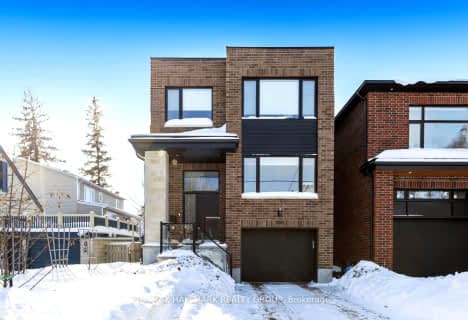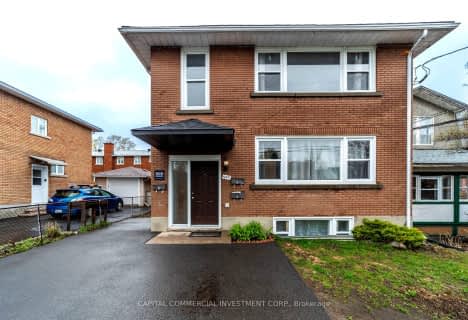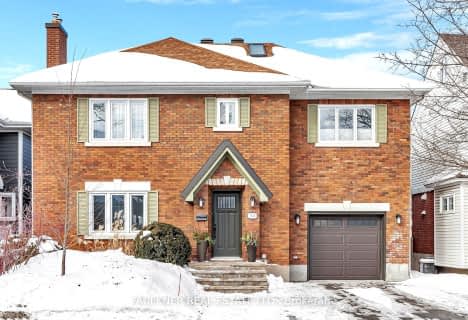Walker's Paradise
- Daily errands do not require a car.
Excellent Transit
- Most errands can be accomplished by public transportation.
Biker's Paradise
- Daily errands do not require a car.
- — bath
- — bed
29 Lipstan Avenue, Cityview - Parkwoods Hills - Rideau Shor, Ontario • K2E 5Z2
- — bath
- — bed
814 Baseline Road, Cityview - Parkwoods Hills - Rideau Shor, Ontario • K2C 0A3

Centre Jules-Léger ÉP Surdicécité
Elementary: ProvincialCentre Jules-Léger ÉP Surdité palier
Elementary: ProvincialChurchill Alternative School
Elementary: PublicHilson Avenue Public School
Elementary: PublicSt George Elementary School
Elementary: CatholicElmdale Public School
Elementary: PublicCentre Jules-Léger ÉP Surdité palier
Secondary: ProvincialCentre Jules-Léger ÉP Surdicécité
Secondary: ProvincialCentre Jules-Léger ÉA Difficulté
Secondary: ProvincialNotre Dame High School
Secondary: CatholicNepean High School
Secondary: PublicSt Nicholas Adult High School
Secondary: Catholic-
Clare Park
Ottawa ON K1Z 5M9 0.67km -
Bate Island
K1Y Ottawa (Champlain Bridge), Ottawa ON 1.97km -
Fairmont Dog Park
265 Fairmont Ave (Woodstock & Fairmont), Ottawa ON 2.07km
-
CIBC
103 Richmond Rd (Patricia Ave), Ottawa ON K1Z 0A7 0.33km -
BMO Bank of Montreal
288 Richmond Rd (at Edgewood Ave.), Ottawa ON K1Z 6X5 0.58km -
Banque TD
337 Richmond Rd, Ottawa ON K2A 0E7 0.76km
- 4 bath
- 3 bed
290 Dovercourt Avenue, Westboro - Hampton Park, Ontario • K1Z 7H5 • 5003 - Westboro/Hampton Park
- 2 bath
- 3 bed
- 2000 sqft
561 Edison Avenue, Carlingwood - Westboro and Area, Ontario • K2A 1V5 • 5104 - McKellar/Highland
- 4 bath
- 4 bed
- 2500 sqft
219 Carleton Avenue, Tunneys Pasture and Ottawa West, Ontario • K1Y 0J5 • 4301 - Ottawa West/Tunneys Pasture
- 3 bath
- 5 bed
- 2000 sqft
513 Edison Avenue, Carlingwood - Westboro and Area, Ontario • K2A 1V3 • 5104 - McKellar/Highland
- 4 bath
- 3 bed
365 GREENWOOD Avenue, Carlingwood - Westboro and Area, Ontario • K2A 1S1 • 5104 - McKellar/Highland
- 5 bath
- 3 bed
143 Carleton Avenue, Tunneys Pasture and Ottawa West, Ontario • K1Y 0J2 • 4301 - Ottawa West/Tunneys Pasture
- 3 bath
- 3 bed
5 Carling Avenue, Dows Lake - Civic Hospital and Area, Ontario • K1Y 0T3 • 4504 - Civic Hospital
- 4 bath
- 3 bed
317 Westhill Avenue, Westboro - Hampton Park, Ontario • K1Z 7H7 • 5003 - Westboro/Hampton Park
- 4 bath
- 3 bed
656 Edison Avenue, Carlingwood - Westboro and Area, Ontario • K2A 1V8 • 5105 - Laurentianview
- — bath
- — bed
71 Hutchison Avenue, Dows Lake - Civic Hospital and Area, Ontario • K1Y 4A4 • 4504 - Civic Hospital
- 4 bath
- 3 bed
- 1500 sqft
299 Oakdale Avenue, Tunneys Pasture and Ottawa West, Ontario • K1Y 0E5 • 4302 - Ottawa West
