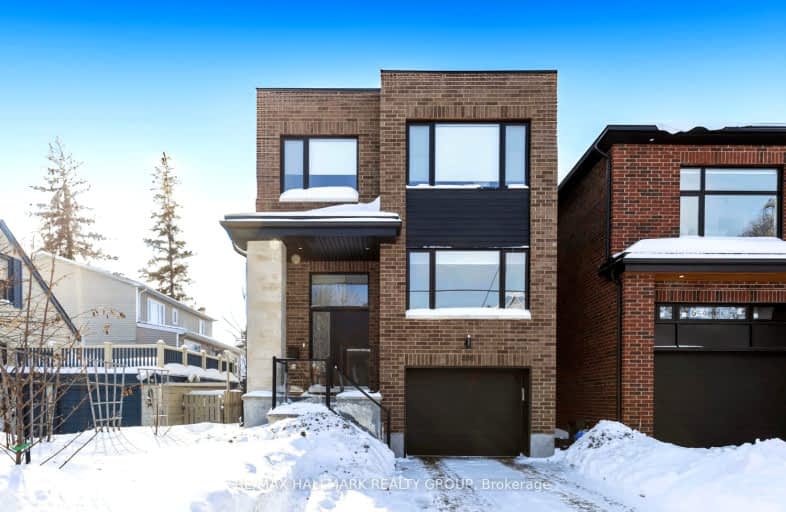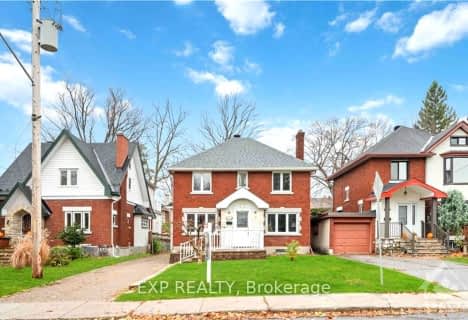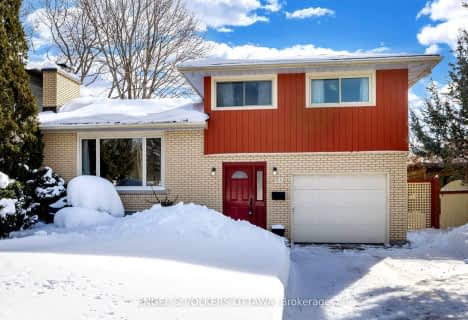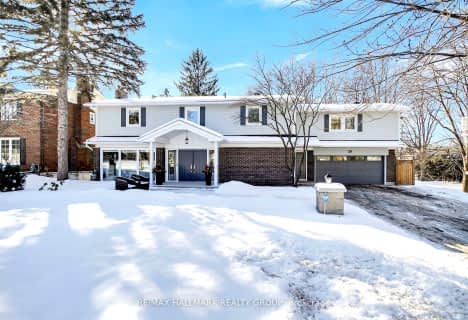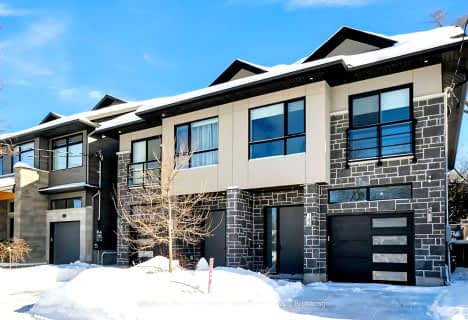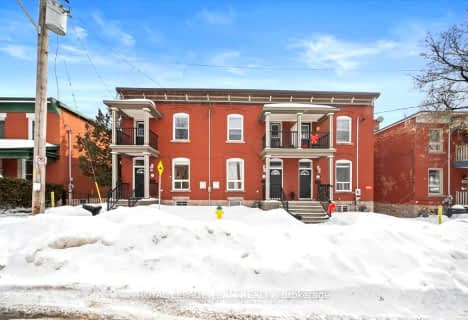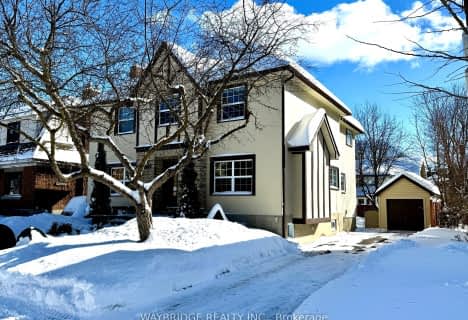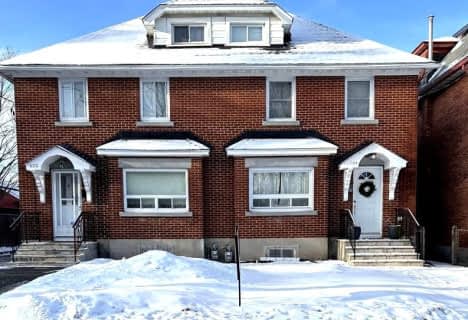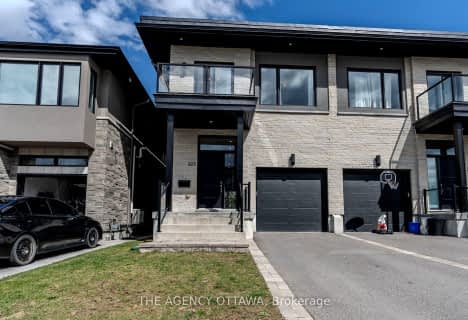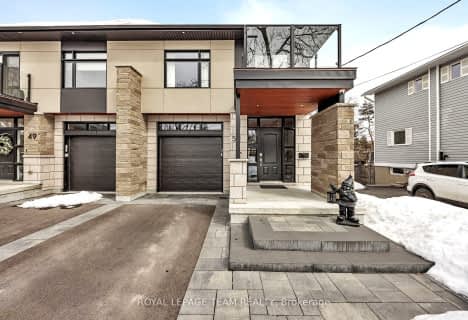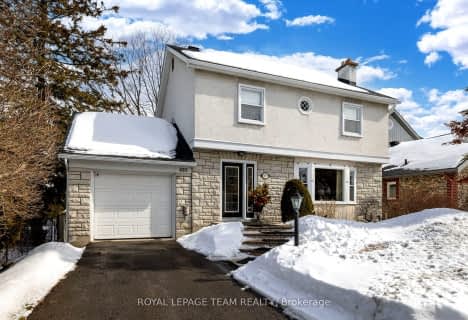Very Walkable
- Most errands can be accomplished on foot.
Good Transit
- Some errands can be accomplished by public transportation.
Biker's Paradise
- Daily errands do not require a car.
- — bath
- — bed
278 BAYSWATER Avenue, Dows Lake - Civic Hospital and Area, Ontario • K1Y 2H1
- — bath
- — bed
- — sqft
710 Sherbourne Road, Carlingwood - Westboro and Area, Ontario • K2A 3H5
- — bath
- — bed
828 Kingsmere Avenue, McKellar Heights - Glabar Park and Area, Ontario • K2A 3J9
- — bath
- — bed
15 Northview Road, Cityview - Parkwoods Hills - Rideau Shor, Ontario • K2E 6A6

Centre Jules-Léger ÉP Surdicécité
Elementary: ProvincialNotre Dame Intermediate School
Elementary: CatholicChurchill Alternative School
Elementary: PublicSt Elizabeth Elementary School
Elementary: CatholicHilson Avenue Public School
Elementary: PublicBroadview Public School
Elementary: PublicCentre Jules-Léger ÉP Surdité palier
Secondary: ProvincialCentre Jules-Léger ÉP Surdicécité
Secondary: ProvincialCentre Jules-Léger ÉA Difficulté
Secondary: ProvincialNotre Dame High School
Secondary: CatholicNepean High School
Secondary: PublicSt Nicholas Adult High School
Secondary: Catholic-
Iona Park
223 Iona St, Ottawa ON 1.13km -
Winona Park
Ottawa ON 1.23km -
Roy Duncan Park
295 Churchill Ave N, Ottawa ON 1.43km
-
TD Canada Trust ATM
412 Richmond Rd, Ottawa ON K2A 0G2 0.93km -
President's Choice Financial ATM
1309 Carling Ave, Ottawa ON K1Z 7L3 1.19km -
RBC Royal Bank
119 W Village Pvt, Ottawa ON K1Z 1C9 1.53km
- 5 bath
- 5 bed
26 Leaver Avenue, Cityview - Parkwoods Hills - Rideau Shor, Ontario • K2E 5P6 • 7201 - City View/Skyline/Fisher Heights/Park
- 4 bath
- 4 bed
43 ST CLAIRE Avenue, Meadowlands - Crestview and Area, Ontario • K2G 2A1 • 7301 - Meadowlands/St. Claire Gardens
- 5 bath
- 3 bed
143 Carleton Avenue, Tunneys Pasture and Ottawa West, Ontario • K1Y 0J2 • 4301 - Ottawa West/Tunneys Pasture
- 4 bath
- 5 bed
494 Mansfield Avenue, Carlingwood - Westboro and Area, Ontario • K2A 2S9 • 5104 - McKellar/Highland
- 4 bath
- 4 bed
303 Dovercourt Avenue, Westboro - Hampton Park, Ontario • K1Z 7H4 • 5003 - Westboro/Hampton Park
- 4 bath
- 9 bed
132-136 Elm Street, West Centre Town, Ontario • K1R 6N5 • 4204 - West Centre Town
- 4 bath
- 5 bed
66 Orrin Avenue, Dows Lake - Civic Hospital and Area, Ontario • K1Y 3X7 • 4504 - Civic Hospital
- 2 bath
- 3 bed
128 & 130 Bayswater Avenue, West Centre Town, Ontario • K1Y 2G1 • 4203 - Hintonburg
- 4 bath
- 3 bed
223 ROYAL Avenue, Carlingwood - Westboro and Area, Ontario • K2A 1T8 • 5102 - Westboro West
- 3 bath
- 4 bed
446 Kensington Avenue, Westboro - Hampton Park, Ontario • K1Z 6G8 • 5003 - Westboro/Hampton Park
- 4 bath
- 4 bed
- 3000 sqft
51 Aylen Avenue, Carlingwood - Westboro and Area, Ontario • K2A 3P6 • 5101 - Woodroffe
- 3 bath
- 3 bed
485 Mansfield Avenue, Carlingwood - Westboro and Area, Ontario • K2A 2S8 • 5104 - McKellar/Highland
