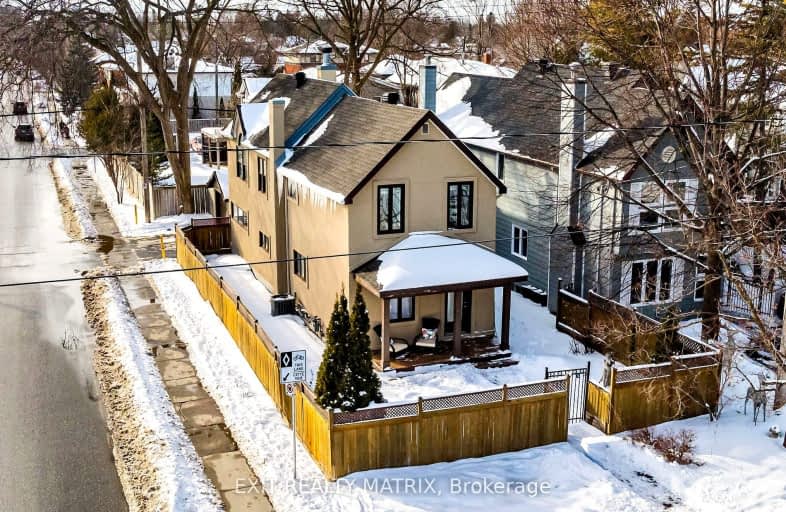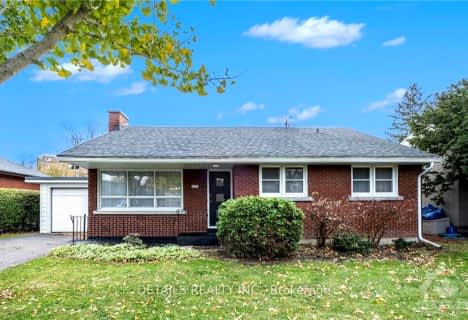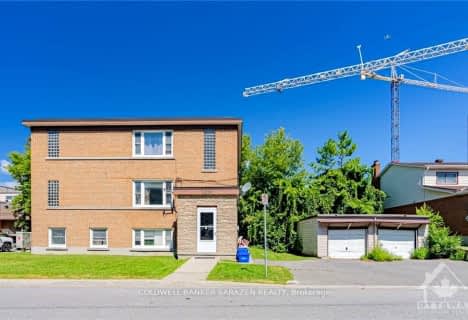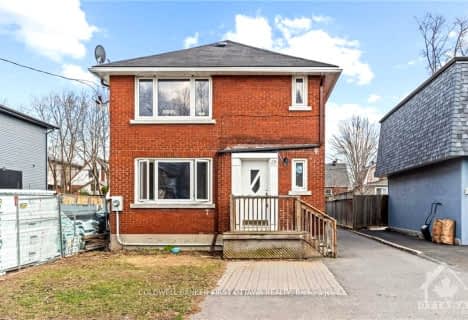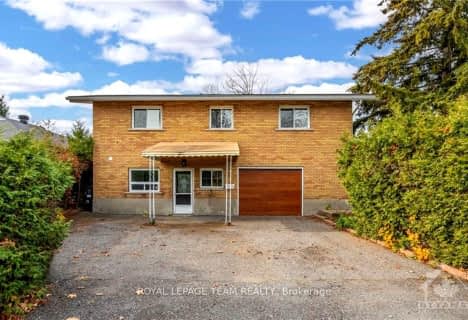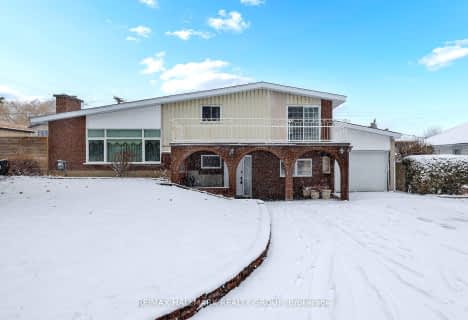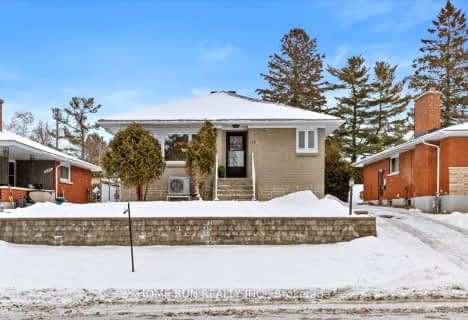- — bath
- — bed
926 Winnington Avenue, Britannia Heights - Queensway Terrace N , Ontario • K2B 5C7
- — bath
- — bed
2083 Lenester Avenue, McKellar Heights - Glabar Park and Area, Ontario • K2A 1K9

Centre Jules-Léger ÉP Surdicécité
Elementary: ProvincialNotre Dame Intermediate School
Elementary: CatholicChurchill Alternative School
Elementary: PublicSt Elizabeth Elementary School
Elementary: CatholicHilson Avenue Public School
Elementary: PublicBroadview Public School
Elementary: PublicCentre Jules-Léger ÉP Surdité palier
Secondary: ProvincialCentre Jules-Léger ÉP Surdicécité
Secondary: ProvincialCentre Jules-Léger ÉA Difficulté
Secondary: ProvincialNotre Dame High School
Secondary: CatholicNepean High School
Secondary: PublicSt Nicholas Adult High School
Secondary: Catholic-
Cookie Corner
Ottawa ON 0.72km -
Hunt Club Woods
Old Riverside Dr (Riverside Dr), Ottawa ON 1.04km -
Castlewood Park
Ontario 1.85km
-
BMO Bank of Montreal
288 Richmond Rd (at Edgewood Ave.), Ottawa ON K1Z 6X5 0.99km -
TD Canada Trust ATM
1309 Carling Ave, Ottawa ON K1Z 7L3 1.24km -
CIBC
103 Richmond Rd (Patricia Ave), Ottawa ON K1Z 0A7 1.47km
- — bath
- — bed
1331 THAMES Street, Carlington - Central Park, Ontario • K1Z 7N2 • 5301 - Carlington
- — bath
- — bed
298 DUNCAIRN Avenue, Westboro - Hampton Park, Ontario • K1Z 7G9 • 5003 - Westboro/Hampton Park
- 3 bath
- 4 bed
2196 Lenester Avenue, McKellar Heights - Glabar Park and Area, Ontario • K2A 1L5 • 5201 - McKellar Heights/Glabar Park
- 2 bath
- 4 bed
29 Lipstan Avenue, Cityview - Parkwoods Hills - Rideau Shor, Ontario • K2E 5Z2 • 7201 - City View/Skyline/Fisher Heights/Park
- 2 bath
- 5 bed
687 Melbourne Avenue, Carlingwood - Westboro and Area, Ontario • K2A 1X4 • 5105 - Laurentianview
- 3 bath
- 3 bed
841 Iroquois Road, McKellar Heights - Glabar Park and Area, Ontario • K2A 3N3 • 5201 - McKellar Heights/Glabar Park
- 4 bath
- 4 bed
62 Chippewa Avenue, Meadowlands - Crestview and Area, Ontario • K2G 1Y2 • 7301 - Meadowlands/St. Claire Gardens
- 2 bath
- 4 bed
306 Currell Avenue, Westboro - Hampton Park, Ontario • K1Z 7J6 • 5003 - Westboro/Hampton Park
- 3 bath
- 3 bed
1277 Coldrey Avenue, Carlington - Central Park, Ontario • K1Z 7P6 • 5301 - Carlington
- — bath
- — bed
- — sqft
320 Lanark Avenue, Carlingwood - Westboro and Area, Ontario • K1Z 6R5 • 5102 - Westboro West
- 2 bath
- 3 bed
- 1100 sqft
251 Iona Street, Westboro - Hampton Park, Ontario • K1Z 7B6 • 5003 - Westboro/Hampton Park
- 2 bath
- 3 bed
3 Barlyn Avenue, Cityview - Parkwoods Hills - Rideau Shor, Ontario • K2E 5C9 • 7201 - City View/Skyline/Fisher Heights/Park
