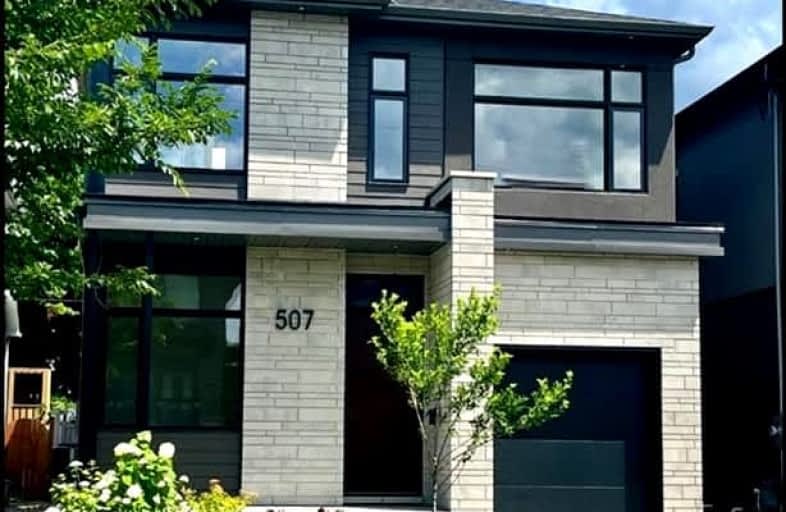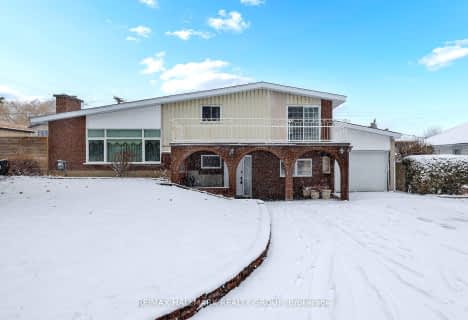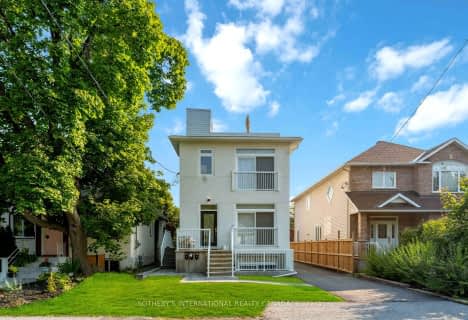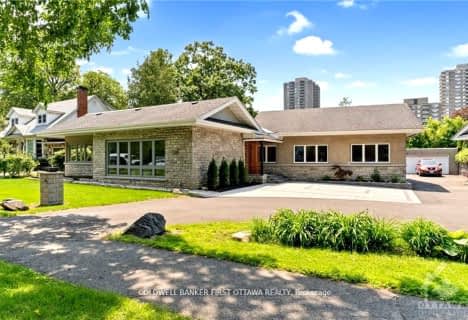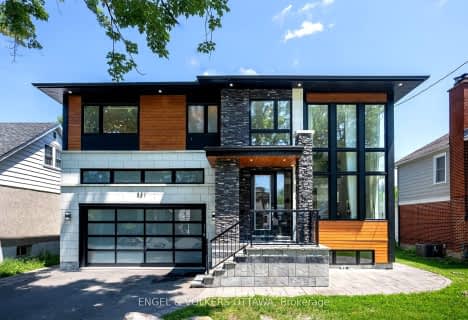Walker's Paradise
- Daily errands do not require a car.
Good Transit
- Some errands can be accomplished by public transportation.
Biker's Paradise
- Daily errands do not require a car.
- — bath
- — bed
20 NORTHVIEW Road, Cityview - Parkwoods Hills - Rideau Shor, Ontario • K2E 6A7
- — bath
- — bed
29 Lipstan Avenue, Cityview - Parkwoods Hills - Rideau Shor, Ontario • K2E 5Z2
- — bath
- — bed
2083 Lenester Avenue, McKellar Heights - Glabar Park and Area, Ontario • K2A 1K9

Centre Jules-Léger ÉP Surdicécité
Elementary: ProvincialCentre Jules-Léger ÉA Difficulté
Elementary: ProvincialNotre Dame Intermediate School
Elementary: CatholicChurchill Alternative School
Elementary: PublicHilson Avenue Public School
Elementary: PublicBroadview Public School
Elementary: PublicCentre Jules-Léger ÉP Surdité palier
Secondary: ProvincialCentre Jules-Léger ÉP Surdicécité
Secondary: ProvincialCentre Jules-Léger ÉA Difficulté
Secondary: ProvincialNotre Dame High School
Secondary: CatholicNepean High School
Secondary: PublicSt Nicholas Adult High School
Secondary: Catholic-
Clare Park
Ottawa ON K1Z 5M9 0.31km -
Hunt Club Woods
Old Riverside Dr (Riverside Dr), Ottawa ON 1.42km -
Bate Island
K1Y Ottawa (Champlain Bridge), Ottawa ON 2.34km
-
Scotiabank
388 Richmond Rd (Winston), Ottawa ON K2A 0E8 0.43km -
Banque TD
337 Richmond Rd, Ottawa ON K2A 0E7 0.47km -
BMO Bank of Montreal
288 Richmond Rd (at Edgewood Ave.), Ottawa ON K1Z 6X5 0.53km
- — bath
- — bed
77A Kenora Street, Tunneys Pasture and Ottawa West, Ontario • K1Y 3K9 • 4303 - Ottawa West
- 6 bath
- 6 bed
288 Duncairn Avenue, Westboro - Hampton Park, Ontario • K1Z 7G9 • 5003 - Westboro/Hampton Park
- 6 bath
- 6 bed
683 Melbourne Avenue, Carlingwood - Westboro and Area, Ontario • K2A 1X4 • 5105 - Laurentianview
- 6 bath
- 4 bed
- 2500 sqft
77B Kenora Street, Tunneys Pasture and Ottawa West, Ontario • K1Y 3K9 • 4303 - Ottawa West
- 4 bath
- 4 bed
615 Island Park Crescent, Tunneys Pasture and Ottawa West, Ontario • K1Y 3P4 • 4303 - Ottawa West
- 3 bath
- 5 bed
214 ISLAND PARK Drive, Westboro - Hampton Park, Ontario • K1Y 0A4 • 5001 - Westboro North
- 4 bath
- 5 bed
51 Ross Avenue, Tunneys Pasture and Ottawa West, Ontario • K1Y 0N4 • 4302 - Ottawa West
- — bath
- — bed
334 Fairmont Avenue, Dows Lake - Civic Hospital and Area, Ontario • K1Y 1Y8 • 4504 - Civic Hospital
- 5 bath
- 4 bed
- 3500 sqft
231 Daniel Avenue, Tunneys Pasture and Ottawa West, Ontario • K1Y 0C7 • 4301 - Ottawa West/Tunneys Pasture
